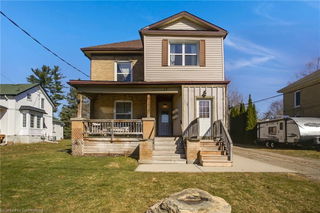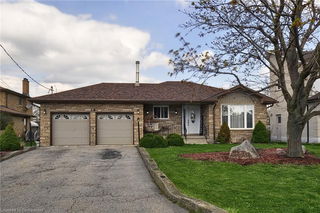OPEN HOUSE SAT AND SUN! Welcome to your dream home! Nestled on a peaceful cul-de-sac in a desirable Hespeler neighbourhood, this expansive 5-bedroom, 4-bathroom home offers the perfect blend of luxury, comfort, and functionality. From the moment you enter, you’ll be captivated by the grand staircase and spacious layout, designed to impress and accommodate families of all sizes. The heart of the home is a beautifully renovated kitchen with modern finishes, new high-end appliances, and plenty of room for entertaining around the oversized island. The eat-in kitchen provides a convenient gathering space, or dine outside on the private backyard deck. The living room creates some extra lounge space or can easily be converted into a formal dining room. The family room is spacious and bright - thanks to the large bay window overlooking the cul-de-sac and nearby forest.
Retreat to the lavish primary suite featuring a spa-like ensuite with heated flooring and a generous walk-in closet. With four well-appointed bathrooms, main floor laundry, and a variety of living spaces and bedrooms, there’s room for everyone to enjoy comfort and privacy. The fully finished basement adds versatile living space—ideal for a games room, home theatre, gym, or in-law suite. Step outside to enjoy the private, fenced backyard, complete with a hot tub—your personal oasis for relaxation. Located close to top schools, parks, and easy highway access, this is Hespeler living at its finest.







