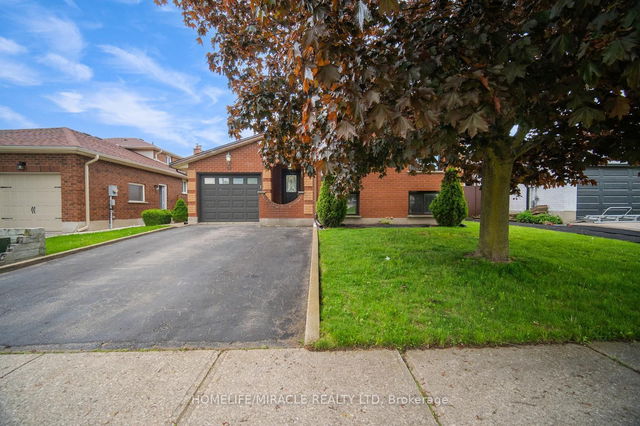Size
-
Lot size
4676 sqft
Street frontage
-
Possession
Flexible
Price per sqft
$633 - $864
Taxes
$5,374 (2025)
Parking Type
-
Style
Bungalow
See what's nearby
Description
Welcome to 68 Beaverbrook Crescent in East Galt! This bungalow offers 4 bedrooms and 3 full baths and over 2600 square feet of finished living space between the main and lower level! The entire home is equipped with 32 inch doors and a wider hallway width. The main living space is bright and open featuring vaulted ceilings, hardwood floors and a gas fireplace in the living room. This space is open to a separate dining room which leads to a convenient pass through to the kitchen. There is plenty of counter and cabinet space there for the family to gather. The kitchen has a gas stove, stone backsplash and quartz counters and back double garden doors lead to the deck and private fenced yard and shed. The main floor has a generous primary bedroom with gorgeous updated 3 pc. ensuite with heated towel rack as well as a 4pc updated main bath and 2 other bedrooms. The lower level is fully finished and offers an exceptionally large rec room with a 2nd gas fireplace and pot lighting, 3 pc. renovated bath, office, bedroom, utility room and laundry with partial kitchen. The attached double garage has inside entry to the foyer and living room for easy access and the driveway is double wide and double long making the total parking available here for 6 cars. Please take a moment and review the marketing video, the floor plans and 360 degree photography.
Broker: BOSLEY REAL ESTATE LTD.
MLS®#: X12183817
Property details
Parking:
4
Parking type:
-
Property type:
Detached
Heating type:
Forced Air
Style:
Bungalow
MLS Size:
1100-1500 sqft
Lot front:
41 Ft
Lot depth:
111 Ft
Listed on:
May 30, 2025
Show all details
Rooms
| Level | Name | Size | Features |
|---|---|---|---|
Main | Living Room | 12.6 x 16.9 ft | |
Basement | Bedroom 4 | 10.2 x 11.2 ft | |
Main | Bedroom 3 | 15.8 x 9.1 ft |
Instant estimate:
orto view instant estimate
$45,355
higher than listed pricei
High
$1,046,232
Mid
$995,255
Low
$947,237
Have a home? See what it's worth with an instant estimate
Use our AI-assisted tool to get an instant estimate of your home's value, up-to-date neighbourhood sales data, and tips on how to sell for more.







