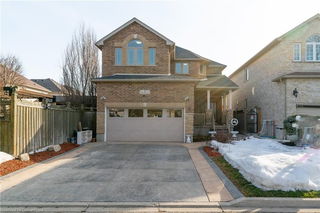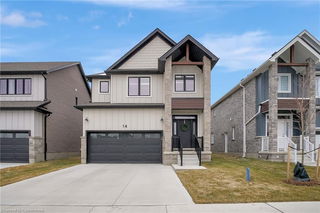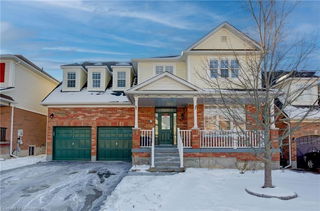Size
2631 sqft
Lot size
-
Street frontage
-
Possession
-
Price per sqft
$452
Taxes
$7,297.41 (2024)
Parking Type
-
Style
Two Story
See what's nearby
Description
Beautiful 2,600 sq. ft. Home with two bedroom in-law suite in a prime Cambridge location! Located in a highly sought-after neighborhood, this beautifully maintained home offers the perfect blend of comfort and functionality—just minutes from top-rated schools, shopping, and scenic trails. Step inside to a bright, inviting layout featuring hardwood floors in the living and dining rooms and California shutters throughout the main floor. The newly renovated kitchen offers granite countertops, a peninsula, updated stainless steel appliances, and a walkout to a spacious deck—ideal for outdoor entertaining. The adjacent family room with a cozy gas fireplace is perfect for gatherings, while a main-floor office (or potential extra bedroom) adds flexibility to suit your needs.
Upstairs, you’ll find four generously sized bedrooms, including a spacious primary suite with double-door entry, newly renovated spa-like ensuite featuring a free-standing tub, glass-tiled shower, and double sinks and walk in closet. A convenient upstairs laundry room and a 4-piece bathroom complete the level. The fully finished walkout basement is designed for multi-generational living featuring a separate walkway entrance from side of house and a soundproofed, 2-bedroom in-law suite with a spacious living area, dedicated dining space, a full 4-piece bathroom, and a kitchenette with sink and fridge—plus, a pre-wired stove hookup for added convenience. Step outside to enjoy the fully fenced backyard, beautifully landscaped with gardens, a peaceful lower-level sitting area, and a concrete driveway and walkway adding to the home’s curb appeal. A rare find in an unbeatable location—this home is a must-see!
Broker: R.W. Dyer Realty Inc., Brokerage
MLS®#: 40708490
Property details
Parking:
4
Parking type:
-
Property type:
Detached
Heating type:
Forced Air
Style:
Two Story
MLS Size:
2631 sqft
Lot front:
40 Ft
Lot depth:
111 Ft
Listed on:
Apr 13, 2025
Show all details
Rooms
| Level | Name | Size | Features |
|---|---|---|---|
Main | Foyer | 3.33 x 3.20 ft | |
Main | Dining Room | 2.87 x 2.92 ft | |
Main | Kitchen | 3.53 x 2.97 ft |
Instant estimate:
Not Available
Insufficient data to provide an accurate estimate
i
High-
Mid-
Low-







