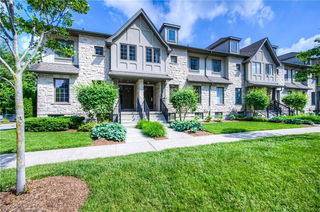Maintenance fees
$348.00
Locker
None
Exposure
S
Possession
2025-04-23
Price per sqft
$338 - $380
Taxes
$5,091 (2024)
Outdoor space
Balcony, Patio
Age of building
10 years old
See what's nearby
Description
Introducing the Lily Model, an executive townhome in the sought-after Saginaw Woods community that perfectly blends style, space, and convenience. Offering over 2,200 sq.ft of beautifully finished living space with bullnose corners throughout, this meticulously maintained home features 3 spacious bedrooms, including a primary suite with a large walk-in closet and private ensuite, along with 3 full bathrooms and a powder room. The upgraded kitchen boasts quartz countertops, an extended island, and high-end finishes, flowing into an open-concept living and dining area with a flexible "flex" space currently used as an office. A professionally finished basement adds even more versatility, whether you need a rec room, guest suite, or home gym. Step outside to your private terrace with a natural gas BBQ hookup. Ideal for relaxing or entertaining. With dual entry from both the garage/driveway and Saginaw Parkway, and located minutes from Hwy 401, top-rated schools, shopping, and dining, this home truly checks all the boxes.
Broker: RE/MAX TWIN CITY REALTY INC.
MLS®#: X12072023
Property details
Neighbourhood:
Parking:
Yes
Parking type:
Owned
Property type:
Condo Townhouse
Heating type:
Forced Air
Style:
2-Storey
Ensuite laundry:
Yes
Corp #:
WSCC-575
MLS Size:
2000-2249 sqft
Listed on:
Apr 9, 2025
Show all details
Instant estimate:
orto view instant estimate
$21,970
higher than listed pricei
High
$813,027
Mid
$781,969
Low
$766,330
Included in Maintenance Fees
Parking





