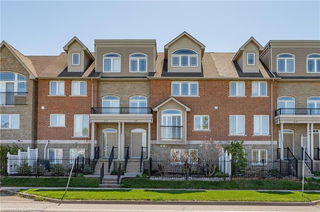Maintenance fees
$236.00
Locker
None
Exposure
E
Possession
60-89 days
Price per sqft
$282 - $310
Taxes
$4,592 (2024)
Outdoor space
Balcony, Patio
Age of building
-
See what's nearby
Description
Welcome to this beautifully maintained executive home offering just over 2600 sqft, blending luxury, comfort, and functionality. The exterior features a striking combination of siding and stonework, while custom California shutters enhance every room across all levels, providing a polished, cohesive look and optimal light control. Inside, the main level boasts gleaming hardwood floors, a spacious living and dining area, and a chefs kitchen with a walk-in pantry - perfect for both everyday living and entertaining. Enjoy the warmth of a gas fireplace on both the main and lower levels, ideal for cozy evenings. From the main floor, walk out onto a brand-new, expansive deck, perfect for hosting or relaxing outdoors. On the 3rd level, the primary bedroom offers a spa-like ensuite and generous walk-in closet, and the second bedroom also features a private ensuite, ideal for guests or family. A bright 4th level with vaulted ceilings offers incredible flexibility and includes walk-out access to a second private deck. Ideal as a third bedroom, home office, reading nook, or studio. This property combines elegant features with smart design, offering ample indoor and outdoor living. Parking is no issue with a 2-car garage and 2-car driveway, offering room for up to 4 vehicles, plus extra visitor parking. Whether entertaining guests or enjoying a quiet night by the fire, this home is built for comfort and style. Convenient walking distance to trails along the Grand River, farmers market, cafes, Dunfield Theatre, Southworks & University of Waterloo School of Architecture.
Broker: RE/MAX REAL ESTATE CENTRE INC.
MLS®#: X12142121
Property details
Neighbourhood:
Parking:
4
Parking type:
Owned
Property type:
Condo Townhouse
Heating type:
Forced Air
Style:
Multi-Level
Ensuite laundry:
No
MLS Size:
2500-2749 sqft
Listed on:
May 12, 2025
Show all details
Rooms
| Name | Size | Features |
|---|---|---|
Family Room | 13.3 x 16.4 ft | |
Dining Room | 7.4 x 23.6 ft | |
Utility Room | 8.1 x 11.8 ft |
Show all
Instant estimate:
orto view instant estimate
$16,989
higher than listed pricei
High
$823,341
Mid
$791,889
Low
$776,051
Have a home? See what it's worth with an instant estimate
Use our AI-assisted tool to get an instant estimate of your home's value, up-to-date neighbourhood sales data, and tips on how to sell for more.
BBQ Permitted




