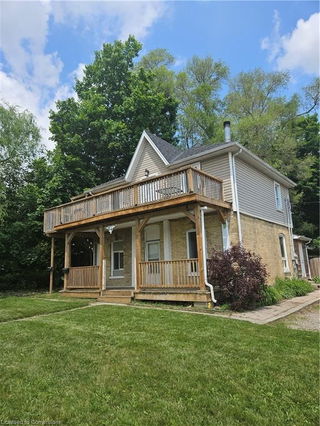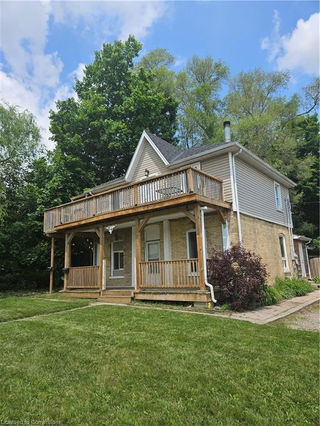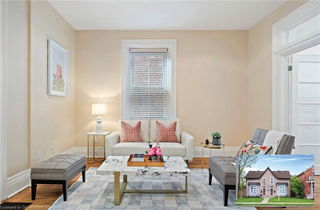With over 2,400 square feet of total space, this home features 3 large bedrooms in the upper level all with their own walk-in closets. The primary bedroom includes a 4-piece primary ensuite. Need a 4th bedroom, this home has you covered, there is a 4th bedroom in the finished basement. There are 3 additional bathrooms in the house as well. Do you need ample parking, would 7 parking spots be enough? How about a front concreate driveway on Forest Road, and a paved laneway behind the house where there’s also a fully detached heated garage that includes a hoist and storage mezzanine. The finished basement includes a walkout that leads you to the backyard oasis and garage. From the primary bedroom you get a beautiful view of historic Downtown Galt. The main floor of this home was done with open concept in mind, including a main floor laundry and a walkout from the kitchen to the multi-level deck. This beautiful home is within walking distance of Victoria Park, several schools, historic downtown Galt, Dunfield Theatre, The Gas Light district, and numerous other amenities to make living in this area wonderful!







