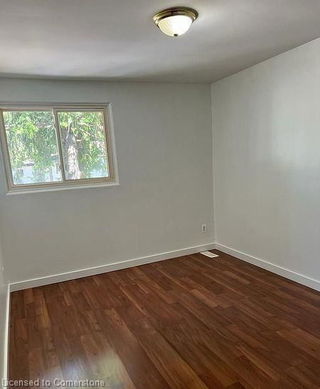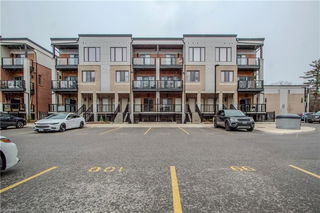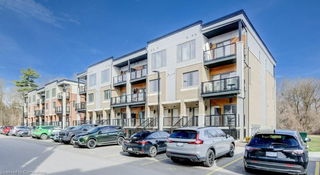Size
1051 sqft
Lot size
-
Street frontage
-
Possession
-
Price per sqft
$519
Taxes
$2,552.71 (2024)
Parking Type
-
Style
Two Story
See what's nearby
Description
Location, location, location! There are no condo fees here! This charming freehold end-unit townhome situated on a spacious lot features a three-bedroom, two-bath, finished basement and Double-wide parking space, providing convenience for multiple vehicles! Mature trees surround the lot for maximum privacy, making it the perfect family home. It's conveniently close to schools, parks, and public transportation. Plus, a quick jump on the 401 makes this an excellent option for your commute. As you enter the home, you're greeted with updated flooring and a spacious living room featuring a large bright window with views of your private front yard. In the kitchen, you will find updated cabinets (2021) and a dining area with patio doors leading out to your covered back deck, perfect for relaxing and entertaining. Upstairs is a large primary bedroom, a full bath, and two additional bedrooms. The finished basement features a half-bath (2025), laundry, and ample storage. Water softener (2022) Don't miss out on this opportunity to own a beautiful home in a great Preston location! Close to Conestoga College.
Broker: Forest Hill Real Estate Inc. Brokerage
MLS®#: 40713525
Open House Times
Sunday, Apr 20th
2:00pm - 4:00pm
Saturday, Apr 19th
2:00pm - 4:00pm
Property details
Parking:
2
Parking type:
-
Property type:
Att/Row/Twnhouse
Heating type:
Fireplace-
Style:
Two Story
MLS Size:
1051 sqft
Lot front:
43 Ft
Listed on:
Apr 17, 2025
Show all details
Rooms
| Level | Name | Size | Features |
|---|---|---|---|
Main | Living Room | 4.37 x 4.27 ft | |
Main | Kitchen | 2.46 x 3.40 ft | |
Basement | Bathroom | 0.79 x 2.11 ft |
Instant estimate:
Not Available
Insufficient data to provide an accurate estimate
i
High-
Mid-
Low-







