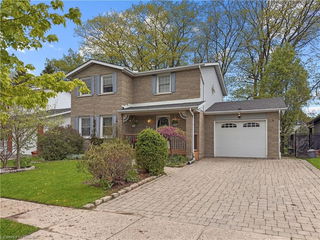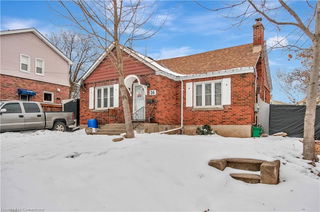Welcome to your new home in sought after west Galt on a quiet mature street. This beautiful, lovingly maintained home features 3 bedrooms, 4 bathrooms, finished basement and parking for 5 cars. The carpet free open concept main floor features a large dining room with gorgeous updated laminate flooring, all other main floor rooms feature ceramic flooring, the kitchen boasts ample oak cabinets including a pantry, built in stove and microwave and the island has a gas cook top and dishwasher. Large windows fill the area with light and add to the spacious airy feel. The breakfast area overlooks the cozy living room with wood burning fireplace and sliders to the private backyard. Convenient 2pc bath on this level. Man door to single garage and man door from garage to side yard. Continue up the laminate staircase to the carpet free upper floor featuring a large primary bedroom with 2 separate closets and 2 pc ensuite, two other bright bedrooms, large linen closet and 3 pc main bath has built in cabinets and neo-round shower. The finished basement boasts an office, large living room, 3 pec bathroom, large laundry area and storage room as well as cold room. Enjoy the fully fenced private landscaped backyard, with a large patio, firepit and shed. Furnace 2017. Hot water heater approx. 29/month. No sidewalk. This must see family friendly home is close to shopping, schools and parks.







