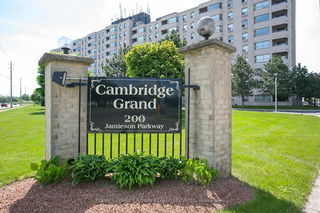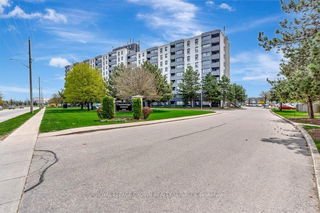Maintenance fees
$241.48
Locker
None
Exposure
W
Possession
Flexible
Price per sqft
$541 - $617
Taxes
$2,608 (2024)
Outdoor space
Balcony, Patio
Age of building
-
See what's nearby
Description
Tastefully designed. Beautifully updated. Low condo fees. AND underground parking. Located on the top floor, suite 401 in Preston Meadows proudly offers all of the above and SO much more. Stepping inside the thoughtfully laid out living space, you will immediately notice the fully updated kitchen complete with plenty of classic white cabinetry, stainless appliances (including induction stove!), striking backsplash, stunning quartz countertops and a 4 seater breakfast bar. Your well appointed cooking space overlooks the bright and welcoming living room; this entire space adorned with a modern colour palette and stylish flooring. Natural light fills the space from your southwest facing balcony. Make your way from the living room to your generous sized den; perfect for a dining area, office nook, or even a day bed for your guests. The four piece bathroom boasts the same stylish design as the rest of the home and is located directly across from your in-suite laundry facilities. A spacious bedroom is last on the tour, spacious enough for a KING sized bed!, and offering plenty of storage options. Don't worry about winters here, we've got you covered, quite literally; with an owned, underground parking space. Building amenities also include: bike locker, secured building access, guest accommodations and event room. Ideally located, 505 Margaret Street is in close proximity to public transit, highway access, shopping, grocery stores, restaurants, waking trails, parks, libraries, and more. This immaculately kept condo is truly a rare find and an excellent opportunity for first time buyers, down-sizers, and investors.
Broker: Keller Williams Innovation Realty, Brokerage
MLS®#: X12051384
Property details
Neighbourhood:
Parking:
Yes
Parking type:
None
Property type:
Condo Apt
Heating type:
Forced Air
Style:
1 Storey/Apt
Ensuite laundry:
Yes
MLS Size:
700-799 sqft
Listed on:
Mar 31, 2025
Show all details
Included in Maintenance Fees
Parking






