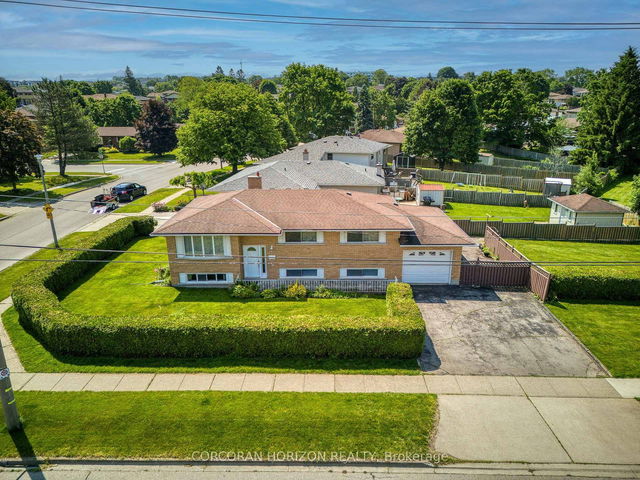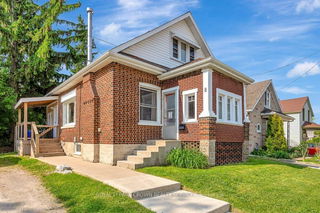Size
-
Lot size
4600 sqft
Street frontage
-
Possession
2025-05-01
Price per sqft
$421 - $574
Taxes
$3,329.62 (2024)
Parking Type
-
Style
2-Storey
See what's nearby
Description
A wonderful opportunity to step onto the property ladder with this beautifully updated 2-storey home, just minutes from the vibrant new Gaslight District and with quick access to the 401. Professionally renovated, this home is move-in ready and offers a spacious backyard, stylish updates, and a welcoming layout. The main floor features engineered hardwood flooring, an updated kitchen with stainless steel appliances, a breakfast bar peninsula, and a modern glass tile backsplash. Large updated windows fill the space with natural light, and the open layout is ideal for hosting family or friends. Upstairs, you'll find hardwood flooring in the hallway and all three bedrooms, as well as a bright 4-piece bathroom with updated fixtures and double-hung windows. The full-size basement provides plenty of storage, a laundry area, and a 200-amp electrical panel. Recent upgrades include new roof shingles including garage (2024), reverse osmosis water system (2018), basement windows (2019) and sump pump. Relax on the charming front porch with your morning coffee and enjoy the generous outdoor space this property offers. A fantastic blend of comfort, location, and valuecome see it for yourself!
Broker: RE/MAX Solid Gold Realty (II) Ltd
MLS®#: X12098267
Property details
Parking:
3
Parking type:
-
Property type:
Detached
Heating type:
Forced Air
Style:
2-Storey
MLS Size:
1100-1500 sqft
Lot front:
40 Ft
Lot depth:
115 Ft
Listed on:
Apr 23, 2025
Show all details






