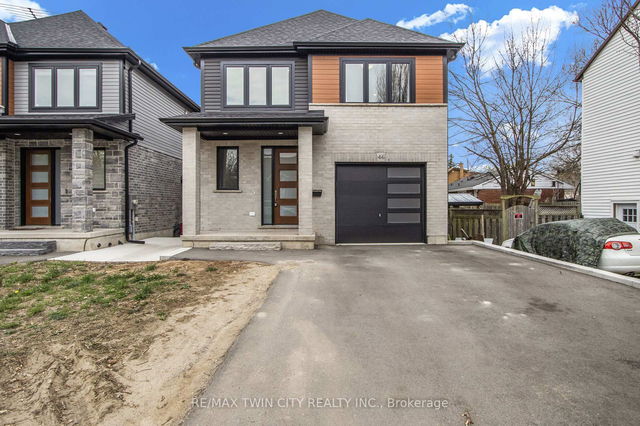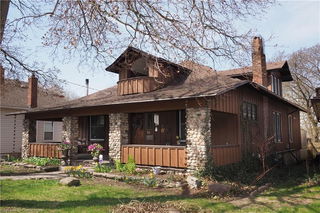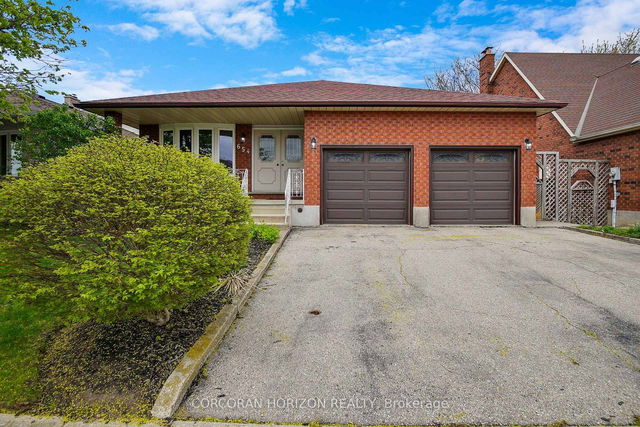Size
-
Lot size
4628 sqft
Street frontage
-
Possession
2025-06-03
Price per sqft
$360 - $450
Taxes
$1,415.09 (2024)
Parking Type
-
Style
2-Storey
See what's nearby
Description
Stunning Custom-Built Home in a Family-Friendly Neighbourhood! This beautifully crafted 2-storey home offers over 2,100 sq ft of carpet-free living space with quality finishes throughout. Located on a spacious 33' x 140' lot, this property is just steps from schools, parks, and all amenities perfect for growing families. The main floor features an open-concept layout with 9' ceilings, oversized windows, and dynamic lighting. The family room seamlessly connects to a modern kitchen complete with quartz countertops, stainless steel appliances, a breakfast bar, and a walk-in pantry. Walk out through sliding doors to a pool-sized backyard ideal for entertaining and relaxing. Upstairs, enjoy tray ceilings, 4 generously sized bedrooms, including a luxurious primary suite with a freestanding tub and elegant ensuite.The fully finished lower level offers a separate 1-bedroom in-law suite with its own laundry perfect for extended family or rental potential.Additional highlights include parking for 4 vehicles plus a garage, bright and airy interiors, and thoughtful design at every turn. This home is the perfect blend of style, function, and location, don"t miss your chance to view it!
Broker: RE/MAX TWIN CITY REALTY INC.
MLS®#: X12128045
Property details
Parking:
4
Parking type:
-
Property type:
Detached
Heating type:
Forced Air
Style:
2-Storey
MLS Size:
2000-2500 sqft
Lot front:
33 Ft
Lot depth:
139 Ft
Listed on:
May 6, 2025
Show all details
Rooms
| Level | Name | Size | Features |
|---|---|---|---|
Second | Bedroom 2 | 13.4 x 11.0 ft | |
Second | Bedroom | 16.7 x 12.7 ft | |
Main | Kitchen | 11.4 x 9.0 ft |
Show all
Instant estimate:
orto view instant estimate
$24,742
higher than listed pricei
High
$972,002
Mid
$924,642
Low
$880,030







