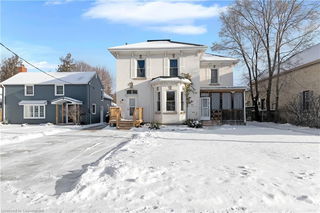Size
-
Lot size
11559 sqft
Street frontage
-
Possession
-
Price per sqft
$433 - $520
Taxes
$7,256 (2024)
Parking Type
-
Style
2-Storey
See what's nearby
Description
INDULGE IN THE ESSENCE OF FAMILY LIVING with this exquisite over 2,900sqft residence, perfectly positioned on a quiet premium corner lot in a highly sought-after neighbourhood. From the moment you step inside, you'll be captivated by the turret living room, where large windows flood the space with natural light & a cozy fireplace adds warmth. The open-concept design leads to the stunning kitchen, featuring custom cabinetry, Cambria quartz countertops, & a striking marble backsplash. The adjoining dining area offers ample space for gatherings & direct access to the fully fenced backyard, where you can enjoy breakfast as the morning sun pours in. A family room with a second fireplace provides the perfect setting for relaxation. The main level also includes a mudroom, an office, & a stylish powder room. In-floor heating & abundant storage enhance the functionality of this level. Upstairs, you'll find 4 generously sized bedrooms, including the luxurious primary suite, complete with 3 closets & a spa-like ensuite featuring a glass-enclosed shower, a standalone soaker tub, & in-floor heating. A beautifully appointed 4pc bathroom, also with in-floor heating, serves the remaining bedrooms, while the upper-level laundry room adds an extra layer of ease to everyday life. The fully finished basement offers a massive recreation room, & a flexible space that can be used as a home gym or even a 5th bedroom. Every inch of this home is designed with quality and comfort in mind, from the skylight to the composite deck & extended driveway. Additional updates include AC 2020, upgraded baseboards & crown molding, & a striking marble feature wall in the powder room. The upper level & basement flooring were updated in 2025, & the home also offers laundry connections on both the upper & lower levels. Nestled in a family-friendly community, surrounded by top-rated schools, scenic walking & biking trails, & just minutes from the 401.
Broker: RE/MAX TWIN CITY FAISAL SUSIWALA REALTY
MLS®#: X12054807
Property details
Parking:
5
Parking type:
-
Property type:
Detached
Heating type:
Forced Air
Style:
2-Storey
MLS Size:
2500-3000 sqft
Lot front:
175 Ft
Lot depth:
65 Ft
Listed on:
Mar 31, 2025
Show all details
Instant estimate:
orto view instant estimate
$67,937
higher than listed pricei
High
$1,437,897
Mid
$1,367,837
Low
$1,301,842







