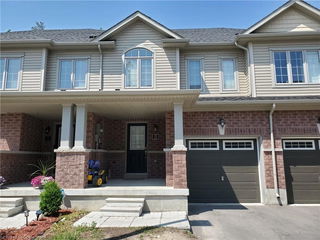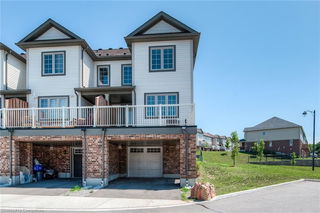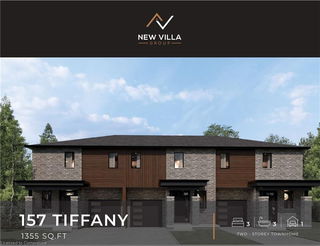This is one of the largest and most upgraded corner units in the entire complex! Welcome to this exquisite 3-storey end-unit townhouse offering approx. 1,600 sq. ft. of sun-filled living space with premium finishes throughout. Located in the sought-after Preston Heights neighbourhood, this rare unit features 3 spacious bedrooms, 3 bathrooms, and an open-concept layout enhanced with laminate flooring on all levels. The modern kitchen boasts stainless steel appliances, a luxurious countertop, and an extended pantryperfect for both everyday living and entertaining.Step outside to enjoy a professionally finished, fully fenced side yard with lush landscaping and a gazebo setup, ideal for outdoor lounging and gatherings. The home also features a beautifully designed covered balcony with privacy screening, artificial turf, and décor-ready spaceperfect for BBQs or a serene morning coffee retreat.Additional highlights include a double driveway, interior access from garage, and no rental itemsthe water softener and hot water tank are fully owned. Pride of ownership is evident throughout.Minutes from Conestoga College, Hwy 401/8, parks, and shopping. An exceptional opportunity for first-time buyers, families, or investors alike!







