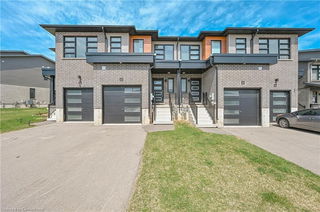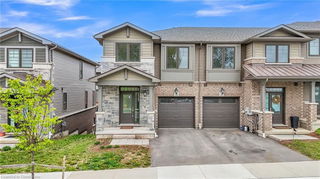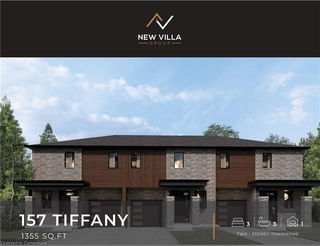Size
1364 sqft
Lot size
1364 sqft
Street frontage
-
Possession
-
Price per sqft
$531
Taxes
$4,552.38 (2025)
Parking Type
-
Style
Two Story
See what's nearby
Description
Welcome to 41 Nieson St., a beautifully designed 3-bedroom, 3-bathroom Freehold end unit townhouse. The most popular floor plan of the River Walk is from the prestigious Reid builder. This Townhome perfectly blends style, space, and functionality. Nestled in the desirable neighborhood of Galt North Cambridge, this Freshly painted & Professionally cleaned home offers an open-concept layout with luxury vinyl, creating a bright daylight and airy atmosphere ideal for modern living. Spacious Open-Concept Design Seamlessly connects your living, dining, and kitchen areas, perfect for family gatherings and entertaining. Featuring sleek Granite countertops, stainless steel appliances, ample extended cabinetry, and a large island overlooking a huge backyard garden, The Primary bedroom is A private retreat with a walk-in closet. A spa-like 3-piece ensuite bath, Two Generously sized Bedrooms with a closet and large windows with ample storage, perfect for family, guests, or a home office. Extra parking on the Blvd for a growing family. The Large Private Backyard is Ideal for outdoor BBQ parties, dining, relaxation, and entertaining. Close to a Bus Stop, Close to Parks, a Shopping Centre, Hwy 401 & 24, Walking Distance To an Excellent School & Walking trail, a Place of worship, 5 minutes from HWY 401, Less than 45 minutes away from Brampton and Mississauga.
Broker: SUTTON GROUP REALTY SYSTEMS INC.
MLS®#: 40726304
Property details
Parking:
3
Parking type:
-
Property type:
Att/Row/Twnhouse
Heating type:
Forced Air
Style:
Two Story
MLS Size:
1364 sqft
Lot front:
25 Ft
Lot depth:
95 Ft
Listed on:
May 7, 2025
Show all details
Rooms
| Level | Name | Size | Features |
|---|---|---|---|
Main | Living Room | 3.58 x 5.69 ft | |
Main | Kitchen | 3.58 x 4.57 ft | |
Main | Dining Room | 3.58 x 5.69 ft |
Instant estimate:
Not Available
Insufficient data to provide an accurate estimate
i
High-
Mid-
Low-







