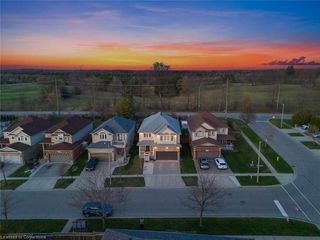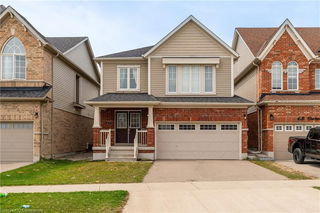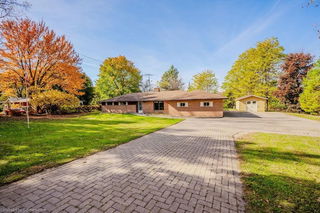Size
2600 sqft
Lot size
330 sqft
Street frontage
-
Possession
-
Price per sqft
$384
Taxes
$7,200 (2024)
Parking Type
-
Style
Two Story
See what's nearby
Description
Welcome to a truly exceptional home nestled in a vibrant and growing neighborhood that offers endless possibilities. From the moment you step inside, you'll feel a sense of warmth and elegance. The main floor captivates with soaring 9-foot ceilings, creating an airy and inviting atmosphere. The eat-in kitchen, designed for both function and charm, features stainless steel appliances, including a gas range and a chimney-style range hood. Custom cabinets, complete with a built-in wine rack, add a touch of sophistication. The adjoining great room, with its cozy gas fireplace, is the perfect place to gather with loved ones or relax after a long day.
Upstairs, the thoughtful design continues, with dual sinks in both bathrooms providing convenience for busy mornings. The primary ensuite is a tranquil retreat, offering a soaker tub and a luxurious glass-built-in shower that invites you to unwind. Outside, the backyard beckons with a spacious deck, ideal for entertaining friends, enjoying summer barbecues, or simply soaking in the beauty of your surroundings.
Broker: HOUSESIGMA INC M
MLS®#: 40722426
Property details
Parking:
5
Parking type:
-
Property type:
Detached
Heating type:
Forced Air
Style:
Two Story
MLS Size:
2600 sqft
Lot front:
36 Ft
Lot depth:
108 Ft
Listed on:
Apr 28, 2025
Show all details
Rooms
| Level | Name | Size | Features |
|---|---|---|---|
Main | Eat-in Kitchen | 3.51 x 3.66 ft | |
Main | Kitchen | 3.89 x 4.95 ft | |
Main | Great Room | 4.88 x 4.57 ft |
Instant estimate:
Not Available
Insufficient data to provide an accurate estimate
i
High-
Mid-
Low-







