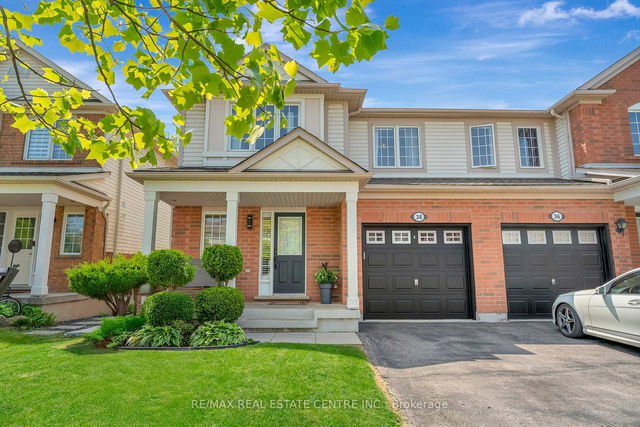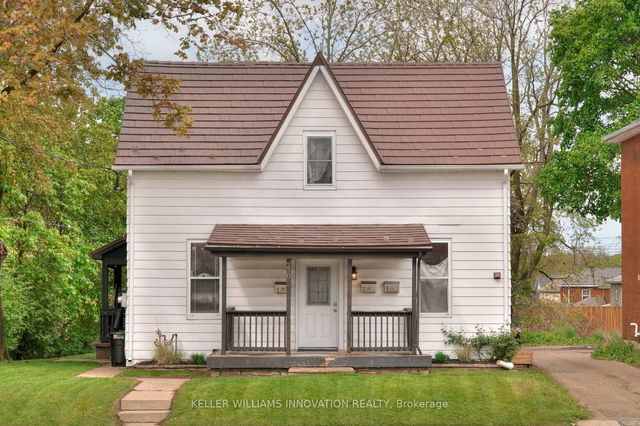Size
-
Lot size
2340 sqft
Street frontage
-
Possession
2025-08-21
Price per sqft
$350 - $467
Taxes
$4,342 (2024)
Parking Type
-
Style
2-Storey
See what's nearby
Description
Welcome to 38 Garth Massey Drive, a beautifully maintained, fully finished semi-detached home, with single car garage, in one of Cambridge's most sought-after neighbourhoods. This 3-bedroom, 2.5-bathroom home offers just under 2,000 sq. ft. of finished living space and combines comfort, convenience, and thoughtful updates perfect for today's modern family. The open-concept main floor is ideal for both daily living and entertaining. Bright and airy, the living room features a large bay window that fills the space with natural light. The kitchen offers ample cabinetry, granite countertops, a breakfast bar for casual meals or hosting, and patio doors that lead to the backyard, making indoor-outdoor living seamless. Upstairs, you'll find 3 spacious bedrooms, all with fresh new carpet, including a primary bedroom with a bay window to continue the home's bright aesthetic and a walk in closet with lots of storage. This room serves as a true retreat w/ generous 4-piece en-suite featuring new vanity & flooring. The second-floor laundry room adds a layer of everyday convenience families will appreciate. The finished basement features a cozy family room with a gas fireplace perfect for movie nights and a versatile bonus nook ideal for a home office, playroom, gym, or hobby space. Not to mention ample storage. Additional updates include a new roof (2020) with a transferable warranty, a newer garage door opener (2024), a newer shed (2024), water softener (approx 3-4 year old) and tasteful modern finishes throughout. Set in a friendly, established neighbourhood, this home is just minutes to the 401perfect for commuters and close to local amenities such as Shades Mill Conservation Area, Cambridge Centre Mall, excellent schools, parks, and places of worship. Whether you're a first-time buyer, upsizing, or searching for a well-cared-for investment, 38 Garth Massey Drive checks all the boxes.
Broker: RE/MAX REAL ESTATE CENTRE INC.
MLS®#: X12193242
Property details
Parking:
2
Parking type:
-
Property type:
Semi-Detached
Heating type:
Forced Air
Style:
2-Storey
MLS Size:
1500-2000 sqft
Lot front:
28 Ft
Lot depth:
82 Ft
Listed on:
Jun 3, 2025
Show all details
Instant estimate:
orto view instant estimate
$63,628
higher than listed pricei
High
$815,929
Mid
$763,528
Low
$734,375
Have a home? See what it's worth with an instant estimate
Use our AI-assisted tool to get an instant estimate of your home's value, up-to-date neighbourhood sales data, and tips on how to sell for more.





