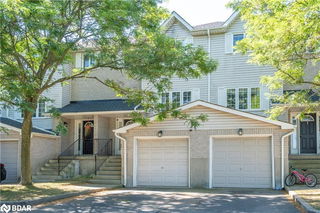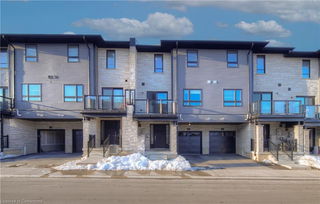Size
-
Lot size
-
Street frontage
-
Possession
-
Price per sqft
$410
Taxes
$3,011.65 (2024)
Parking Type
-
Style
Two Story
See what's nearby
Description
Nestled in a friendly neighborhood, this lovely bright and inviting town house offers the perfect blend of comfort,
convenience, and modern living. With a fantastic open-concept layout, it’s an ideal choice for first-time homebuyers or
empty nesters.
Upon entering, you'll find a versatile space featuring a cozy fireplace—perfect for an office, TV room, or whatever suits
your needs. The second floor boasts a well-appointed kitchen with a pantry and a welcoming living room with sliding doors
that open to a private deck and backyard—a serene retreat ideal for morning coffee or summer BBQs.
Upstairs, two generously sized bedrooms offer ample closet space, complemented by a beautifully designed 4-piece
bathroom.
The partially finished basement, complete with a rough-in for a bathroom, provides a flexible space ready for your personal
touch.
Additional features include a 2022 air conditioner and an owned hot water tank for added peace of mind.
This unbeatable location offers quick access to Hwy 401 and Hespeler Road, making commuting a breeze. You're also close
to Hwy 8 for easy travel to Hamilton, Burlington, and beyond. Enjoy the vibrant Gaslight District, scenic trails, Churchill
Park, and the historic charm of downtown Galt. With amenities just a short walk away, you’ll always find something new to
love.
Broker: SUTTON GROUP - SUMMIT REALTY INC., Brokerage
MLS®#: 40708113
Property details
Parking:
Yes
Parking type:
-
Property type:
Att/Row/Twnhouse
Heating type:
Forced Air
Style:
Two Story
MLS Size:
1460 sqft
Listed on:
Mar 18, 2025
Show all details
Rooms
| Level | Name | Size | Features |
|---|---|---|---|
Lower | Other | 3.45 x 3.66 ft | |
Main | Kitchen | 2.62 x 2.64 ft | |
Main | Dining Room | 1.80 x 2.67 ft |
Instant estimate:
Not Available
Insufficient data to provide an accurate estimate
i
High-
Mid-
Low-







