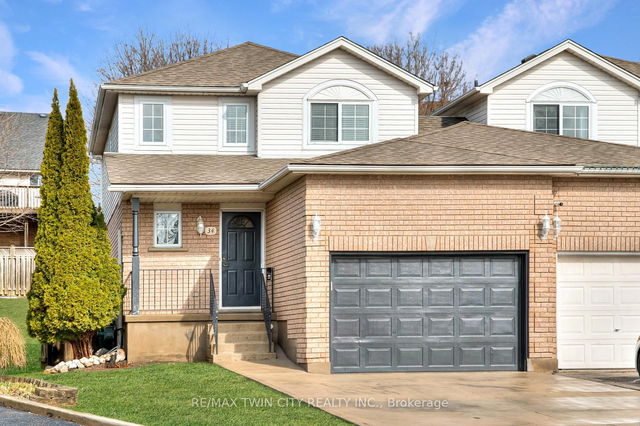Size
-
Lot size
-
Street frontage
-
Possession
Flexible
Price per sqft
$400 - $545
Taxes
$4,731 (2024)
Parking Type
-
Style
2-Storey
See what's nearby
Description
Welcome to 34 Marston Crescent! Tucked away on a quiet crescent, this 3-bedroom, 2.5-bathroom detached home has a link garage for bonus storage. It is finished top to bottom and sits on a rare pie-shaped lot, meaning its perfect for kids, pets, and entertaining. Check out our TOP 6 reasons why this house is the perfect place to call home! #6 PRIME LOCATION - East Hespeler is a vibrant, established neighbourhood known for its sense of community. Its surrounded by schools, daycares, restaurants, and grocery stores, and its only moments away from Highway 401, making commuting a breeze. #5 LOW-MAINTENANCE MAIN FLOOR - Inside, you're greeted by a carpet-free layout with tile and laminate flooring throughout. Natural light fills the space, especially in the living room, where large windows keep things sunny and bright. There's also a main-floor laundry and a handy powder room for guests. #4 FUNCTIONAL EAT-IN KITCHEN - The kitchen is thoughtfully laid out and ready for family meals. It's designed to bring people together with stainless steel appliances, plenty of cabinetry, and a three-seater breakfast bar. Just steps away, the dinette with walkout leads straight to the deck for easy outdoor living. #3 THE BACKYARD - The fully-fenced yard offers plenty of room to spread out whether its backyard BBQs on the deck, lounging on the exposed aggregate patio, kids playing, or relaxing in the sun. The pie-shaped lot gives you bonus space not found in a typical suburban yard. #2 BEDROOMS & BATHROOM - Upstairs, you'll find three bright bedrooms, and a main 5-piece bathroom with double sinks and a shower/tub combo. #1 FULLY-FINISHED BASEMENT - The finished basement adds serious value and versatility. Whether its movie night, a playroom, or your own personal gym, this large rec area with a gas fireplace, large windows, and built-ins sets the vibe. You'll also find a 3-piece bathroom with a walk-in shower and plenty of storage.
Broker: RE/MAX TWIN CITY REALTY INC.
MLS®#: X12067525
Property details
Parking:
3
Parking type:
-
Property type:
Detached
Heating type:
Forced Air
Style:
2-Storey
MLS Size:
1100-1500 sqft
Lot front:
25 Ft
Lot depth:
127 Ft
Listed on:
Apr 7, 2025
Show all details
Rooms
| Level | Name | Size | Features |
|---|---|---|---|
Ground | Kitchen | 11.1 x 13.2 ft | |
Second | Primary Bedroom | 14.2 x 14.2 ft | |
Basement | Utility Room | 8.5 x 5.1 ft |
Show all
Instant estimate:
orto view instant estimate
$110,805
higher than listed pricei
High
$747,107
Mid
$710,705
Low
$676,415



