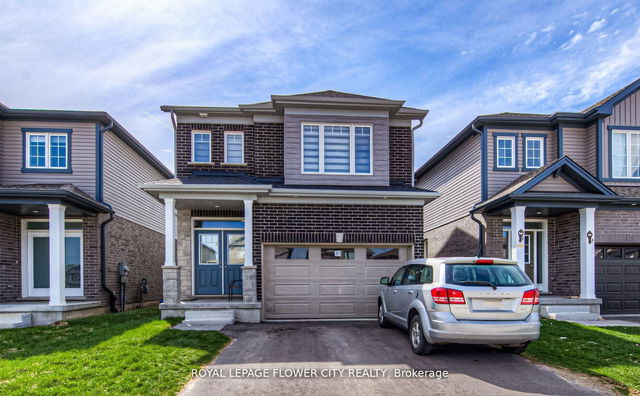Size
-
Lot size
5859 sqft
Street frontage
-
Possession
2025-07-30
Price per sqft
$432 - $540
Taxes
$6,590 (2024)
Parking Type
-
Style
2-Storey
See what's nearby
Description
Located in one of Cambridges most sought-after communities, this detached 4-bedroom, 3-bathroom home offers comfort and flexibility for growing families. The home features 9-foot ceilings on the main floor and a separate entrance to the basement. The kitchen includes granite or quartz countertops, adding a refined finish to the functional layout. A double garage with additional driveway space accommodates up to four vehicles. Situated steps from trails, green space, and a pond, and close to excellent schools, shopping centres , and highway access, this home balances residential charm with urban convenience.
Broker: RE/MAX WEST REALTY INC.
MLS®#: X12213239
Open House Times
Saturday, Jun 14th
2:00pm - 4:00pm
Property details
Parking:
4
Parking type:
-
Property type:
Detached
Heating type:
Forced Air
Style:
2-Storey
MLS Size:
2000-2500 sqft
Lot front:
50 Ft
Lot depth:
115 Ft
Listed on:
Jun 11, 2025
Show all details
Rooms
| Level | Name | Size | Features |
|---|---|---|---|
Main | Laundry | 8.2 x 7.5 ft | |
Second | Primary Bedroom | 15.9 x 11.5 ft | |
Main | Dining Room | 12.7 x 11.4 ft |
Show all
Instant estimate:
orto view instant estimate
$42,962
higher than listed pricei
High
$1,180,479
Mid
$1,122,961
Low
$1,068,781
Have a home? See what it's worth with an instant estimate
Use our AI-assisted tool to get an instant estimate of your home's value, up-to-date neighbourhood sales data, and tips on how to sell for more.







