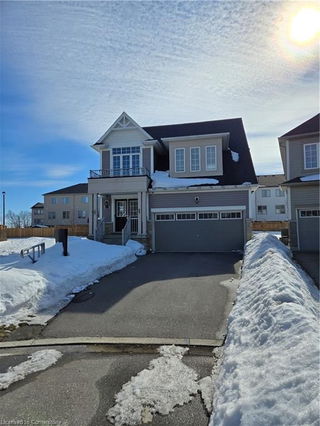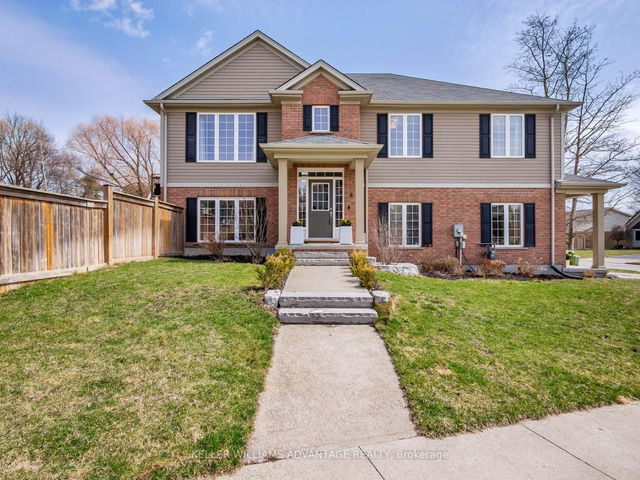Size
-
Lot size
2261 sqft
Street frontage
-
Possession
Immediate
Price per sqft
$303 - $364
Taxes
$6,770 (2024)
Parking Type
-
Style
2-Storey
See what's nearby
Description
Schedule B + C must accompany all offers. Sold 'as is, where is' basis. Seller makes no representation and/or warranties
Broker: ROYAL LEPAGE STATE REALTY
MLS®#: X12016552
Property details
Parking:
4
Parking type:
-
Property type:
Detached
Heating type:
Forced Air
Style:
2-Storey
MLS Size:
2500-3000 sqft
Lot front:
21 Ft
Lot depth:
105 Ft
Listed on:
Mar 13, 2025
Show all details
Rooms
| Level | Name | Size | Features |
|---|---|---|---|
Second | Primary Bedroom | 17.1 x 14.4 ft | |
Second | Bedroom | 9.7 x 9.8 ft | |
Main | Kitchen | 15.3 x 10.0 ft | Fireplace |
Show all
Instant estimate:
orto view instant estimate
$19,973
higher than listed pricei
High
$977,501
Mid
$929,873
Low
$885,009







