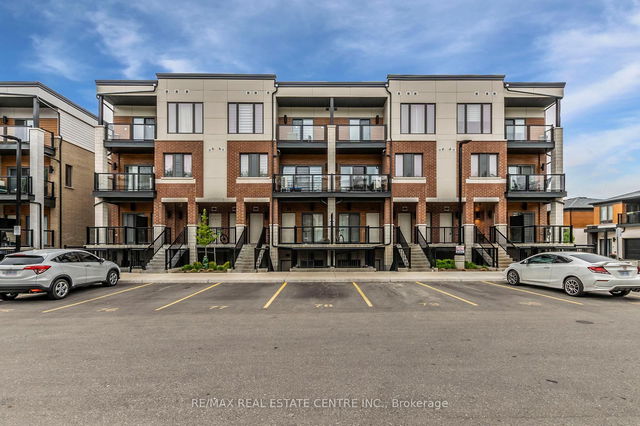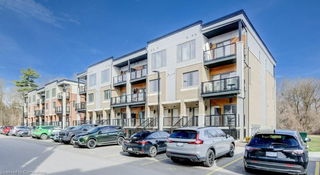Maintenance fees
$261.71
Locker
None
Exposure
W
Possession
Flexible
Price per sqft
$487 - $584
Taxes
$3,200 (2024)
Outdoor space
Balcony, Patio
Age of building
2 years old
See what's nearby
Description
Step into Unit 95 at 25 Isherwood Avenue, a beautifully designed 2-bedroom, 3-bath townhome tucked away in one of Cambridges most peaceful and family-friendly communities. Backing onto a tranquil greenbelt, this home offers the perfect blend of quiet living and city convenience, just minutes from the 401 and close to excellent schools. Inside, you'll find a bright, open-concept main floor ideal for both entertaining and everyday living. The contemporary kitchen showcases quartz countertops, upgraded cabinetry from the builder, and stainless steel appliances, with a layout that flows effortlessly into the spacious living and dining areas. Whether you're hosting friends or enjoying a quiet evening in, the space is both welcoming and functional. Upstairs, the primary suite features its own private, upgraded 4-piece en suite, thoughtfully enhanced by the builder with a sleek stand-up glass shower, modern fixtures, and an upgraded toilet creating a comfortable and stylish retreat at the end of the day. Thoughtful finishes, a smart floor plan, and well-appointed spaces make this home a perfect fit for professionals, small families, or anyone seeking a low-maintenance lifestyle without compromise. As part of a well-managed community, your condo fees cover Bell internet, snow clearance, garbage pick-up via the Molok system, grass mowing, and parking lot maintenance, giving you peace of mind and convenience year-round.With nature at your doorstep and amenities just around the corner, this home truly combines comfort, location, value, and community living.
Broker: RE/MAX REAL ESTATE CENTRE INC.
MLS®#: X12167886
Property details
Neighbourhood:
Parking:
Yes
Parking type:
Surface
Property type:
Condo Townhouse
Heating type:
Forced Air
Style:
Stacked Townhous
Ensuite laundry:
Yes
Corp #:
WNCC-761
MLS Size:
1000-1199 sqft
Listed on:
May 23, 2025
Show all details
Rooms
| Name | Size | Features |
|---|---|---|
Kitchen | 13.1 x 9.0 ft | |
Primary Bedroom | 9.8 x 11.8 ft | |
Bedroom 2 | 10.7 x 10.5 ft |
Show all
Instant estimate:
orto view instant estimate
$11,579
higher than listed pricei
High
$619,234
Mid
$595,579
Low
$583,667
Have a home? See what it's worth with an instant estimate
Use our AI-assisted tool to get an instant estimate of your home's value, up-to-date neighbourhood sales data, and tips on how to sell for more.
Included in Maintenance Fees
Parking







