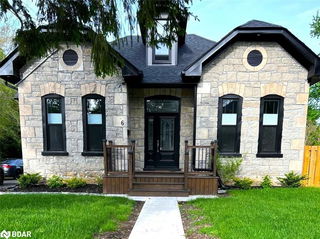Size
2050 sqft
Lot size
7973 sqft
Street frontage
-
Possession
-
Price per sqft
$683
Taxes
$7,824 (2024)
Parking Type
-
Style
Bungalow
See what's nearby
Description
POOL GATHERINGS, PEACEFUL MORNINGS, PERFECT LOCATION – FIND IT ALL AT 24 COTTONWOOD! Perfectly positioned on a peaceful crescent in sought-after North Galt, this impressive bungalow immediately captures your attention with its timeless red brick exterior, striking black accents, and beautifully manicured front gardens. The double garage and inviting entryway set the tone for a home that’s equally warm, polished, and thoughtfully designed. Step through the front door and feel an immediate sense of ease. Offering over 3,600 square feet of finished living space, this home is designed for both quiet family living and entertaining. The open-concept layout is bright and inviting, anchored by a cozy stone fireplace in the living room and a kitchen where modern updates and timeless charm meet seamlessly. The main floor features 3 spacious bedrooms, including a serene primary retreat complete with a spa-like ensuite. Downstairs, a finished basement adds a 4th and 5th bedroom, a rustic-chic wet-bar, a games area, and a second large family room—creating the perfect space for gatherings, movie nights, or weekend relaxation. But the magic truly continues outdoors. Imagine spending your summers lounging by your saltwater heated pool, tucked against a backdrop of beautiful mature trees with no rear neighbours. The multi-level deck offers spaces for barbecuing, dining, and unwinding under the stars—your very own private oasis. Notable features include a new roof 2021, furnace and ac 2023, GDO, water softener, central vac, updated bathrooms, parking for 4 and more. Located in an incredible neighbourhood just minutes from Highway 401, top-rated schools, parks, and everyday amenities, this home offers an unparalleled lifestyle—whether you're commuting, raising a family, or simply looking for your forever retreat. 24 Cottonwood Crescent is privacy, it's community, and it's the place where your next chapter begins.
Broker: RE/MAX TWIN CITY FAISAL SUSIWALA REALTY
MLS®#: 40722170
Property details
Parking:
4
Parking type:
-
Property type:
Detached
Heating type:
Forced Air
Style:
Bungalow
MLS Size:
2050 sqft
Lot front:
63 Ft
Lot depth:
125 Ft
Listed on:
Apr 28, 2025
Show all details
Rooms
| Level | Name | Size | Features |
|---|---|---|---|
Main | Foyer | 2.46 x 2.31 ft | |
Main | Bathroom | Unknown | |
Main | Living Room | 6.55 x 5.51 ft |
Instant estimate:
Not Available
Insufficient data to provide an accurate estimate
i
High-
Mid-
Low-




