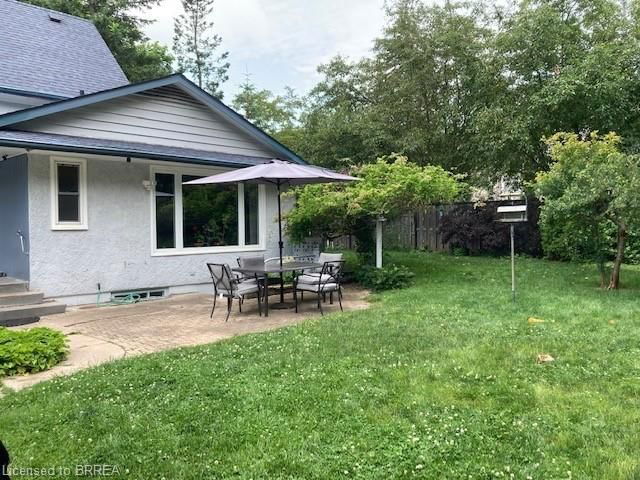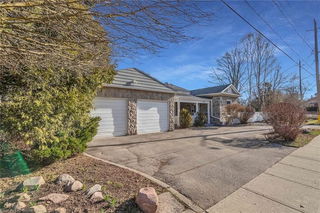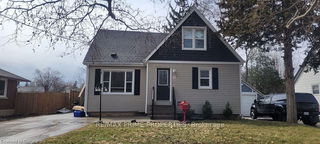23 Centre Street




About 23 Centre Street
23 Centre Street is a Cambridge detached house which was for sale. Asking $699900, it was listed in April 2025, but is no longer available and has been taken off the market (Terminated) on 6th of May 2025.. This detached house has 4 beds, 2 bathrooms and is 1546 sqft.
For groceries or a pharmacy you'll likely need to hop into your car as there is not much near this detached house.
If you are looking for transit, don't fear, 23 Centre St, Cambridge has a public transit Bus Stop (Centre / Elliott) only steps away. It also has route Champlain close by.
© 2025 Information Technology Systems Ontario, Inc.
The information provided herein must only be used by consumers that have a bona fide interest in the purchase, sale, or lease of real estate and may not be used for any commercial purpose or any other purpose. Information deemed reliable but not guaranteed.
- 4 bedroom houses for sale in Cambridge
- 2 bedroom houses for sale in Cambridge
- 3 bed houses for sale in Cambridge
- Townhouses for sale in Cambridge
- Semi detached houses for sale in Cambridge
- Detached houses for sale in Cambridge
- Houses for sale in Cambridge
- Cheap houses for sale in Cambridge
- 3 bedroom semi detached houses in Cambridge
- 4 bedroom semi detached houses in Cambridge



