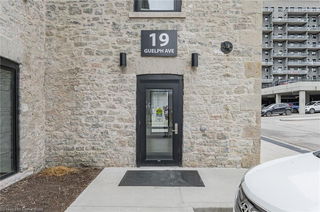Maintenance fees
$397.41
Locker
None
Exposure
N
Possession
Flexible
Price per sqft
$715 - $833
Taxes
$3,274 (2024)
Outdoor space
Balcony, Patio
Age of building
4 years old
See what's nearby
Description
Discover a perfect blend of industrial charm and modern comfort in this stunning one-bedroom loft, perched in the iconic Riverbank Lofts a beautifully repurposed former American Standard factory, set along the tranquil Speed River in downtown Hespeler. Step inside and be greeted by soaring 12-foot ceilings, exposed beams, original wood accents, and sleek ductwork that nod to the buildings industrial heritage. Natural light floods the open-concept living space through tall windows, while warm hardwood flooring adds a cozy, contemporary touch. The stylish kitchen features quartz countertops and flows effortlessly into the living and dining areas ideal for hosting or relaxing after a long day. Slide open the rustic barn doors to find a spacious bedroom with double closets and easy access to the updated 4-piece bathroom. In-suite laundry adds everyday convenience, and your own private balcony provides breathtaking views of the river and waterfall a rare and serene backdrop to your daily life. This unit comes with a dedicated parking spot and access to a host of building amenities including a gym, bike storage, and even a dog washing station. The buildings exposed stone walls and reclaimed wood beams create a unique, character-filled environment that's hard to find. Just steps from your front door, explore charming downtown shops, cafes, parks, scenic trails, a canoe launch, the community center, and more. With quick access to Highway 401, Guelph, and Kitchener, this location is perfect whether you're commuting or soaking up a walkable, vibrant lifestyle. Urban loft living never looked so good. Don't miss your chance to call this one-of-a-kind space home.
Broker: RE/MAX REAL ESTATE CENTRE INC.
MLS®#: X12086721
Property details
Neighbourhood:
Parking:
Yes
Parking type:
-
Property type:
Condo Apt
Heating type:
Forced Air
Style:
1 Storey/Apt
Ensuite laundry:
Yes
Corp #:
WSCC-701
MLS Size:
600-699 sqft
Listed on:
Apr 16, 2025
Show all details
Rooms
| Name | Size | Features |
|---|---|---|
Bathroom | 3.3 x 3.3 ft | |
Living Room | 12.8 x 9.1 ft | |
Bedroom | 10.1 x 10.2 ft |
Show all
Instant estimate:
orto view instant estimate
$34,761
higher than listed pricei
High
$561,909
Mid
$534,661
Low
$523,968
Included in Maintenance Fees
Parking
Building Insurance
Common Element




