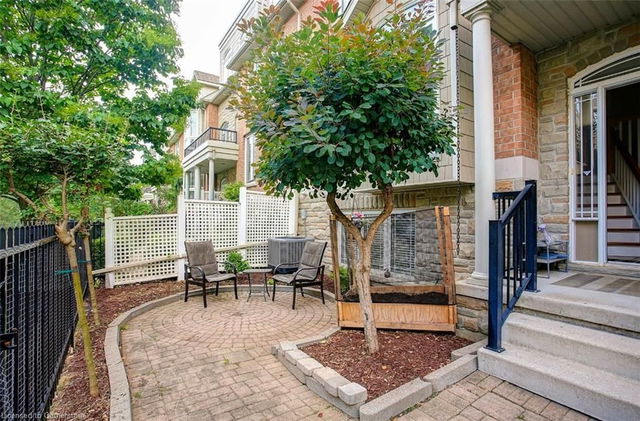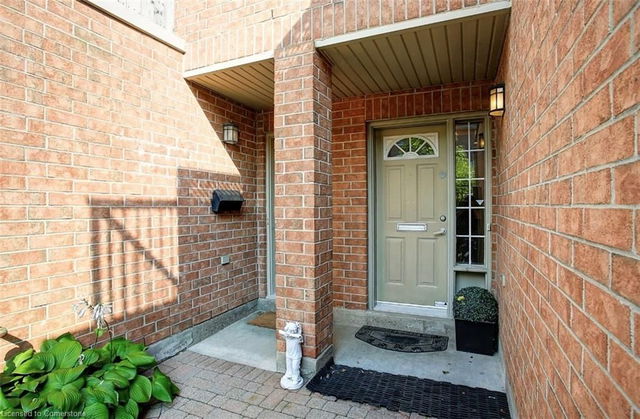19 Grosvenor Lane




About 19 Grosvenor Lane
19 Grosvenor Lane is a Cambridge att/row/twnhouse which was for sale. It was listed at $649000 in January 2025 but is no longer available and has been taken off the market (Sold) on 20th of March 2025.. This 2460 sqft att/row/twnhouse has 4 beds and 3 bathrooms.
For groceries or a pharmacy you'll likely need to hop into your car as there is not much near this att/row/twnhouse.
Transit riders take note, 19 Grosvenor Lane, Cambridge is a short walk to the closest public transit Bus Stop (Ainslie Terminal) with route Dundas-myers, and route Dundas-myers.
© 2025 Information Technology Systems Ontario, Inc.
The information provided herein must only be used by consumers that have a bona fide interest in the purchase, sale, or lease of real estate and may not be used for any commercial purpose or any other purpose. Information deemed reliable but not guaranteed.
- 4 bedroom houses for sale in Cambridge
- 2 bedroom houses for sale in Cambridge
- 3 bed houses for sale in Cambridge
- Townhouses for sale in Cambridge
- Semi detached houses for sale in Cambridge
- Detached houses for sale in Cambridge
- Houses for sale in Cambridge
- Cheap houses for sale in Cambridge
- 3 bedroom semi detached houses in Cambridge
- 4 bedroom semi detached houses in Cambridge