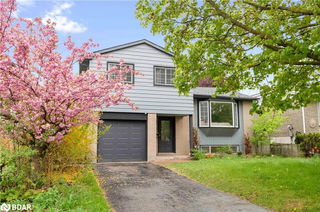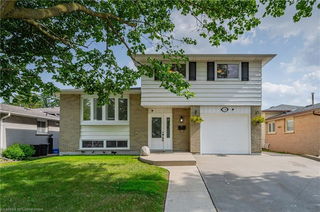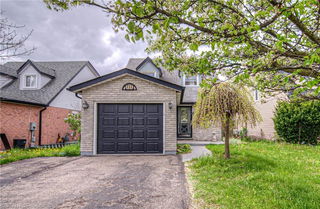FULLY RENOVATED | 4 BATHROOMS | LUXURY MASTER ENSUITE | FINISHED BASEMENT | PRIME LOCATION |
RARE UPGRADE
Immaculately presented and located in a highly desirable, quiet neighbourhood near the North
Dumfries Conservation Area and walking distance to Hespeler Road, this stunning home is one
of the best in the area and one of the few offering a private luxury master ensuite.
Featuring 4 beautifully updated bathrooms, including a full basement washroom, this home
showcases a bright, open layout with large windows, new flooring and tiles throughout, and
two walkouts to a private, fenced backyard with low-maintenance hedges and a serene pond with
goldfish. The main level offers a cozy family room with a modern in-wall gas fireplace, a
sparkling full bathroom, and a walk-in utility closet with built-in shelving. The second
level boasts a brand new eat-in kitchen with white cabinetry, stone counters, stylish
backsplash, and stainless steel appliances, partially open to a spacious living/dining room
with premium remote-controlled blinds. Upstairs, you'll find three generously sized bedrooms
with metal closet organizers, a fully renovated 4-piece bathroom, and a huge primary suite
with three closets and a stunning ensuite. The finished basement adds even more value with a
large rec room, laundry area, and full bathroom. This is a rare, move-in ready opportunity in
one of Cambridge’s most sought-after neighbourhoods—don’t miss your chance to call it home!







