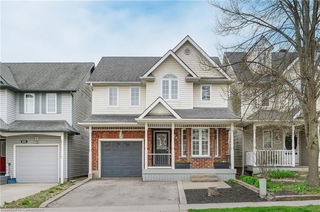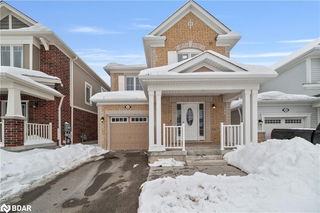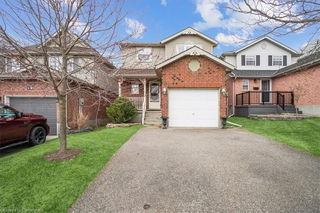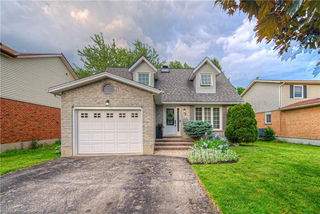188 Winston Blvd isn’t just a home — it’s the kind of place where life flows a little easier, where every space invites you to slow down, connect, and enjoy. Fully renovated with care and style, this four-level side split offers over 2,000 sq. ft. of beautifully finished living space designed to support the way you want to live. From the moment you step inside, you’ll notice how light fills the open layout, highlighting soft herringbone floors and thoughtful custom touches. The kitchen is a true centerpiece — with quartz counters, brass hardware, premium appliances, and a large island that draws everyone together, whether it’s for coffee at sunrise or cocktails at sunset. The flow between kitchen, dining, and living spaces is seamless, making entertaining effortless and everyday living a pleasure. Upstairs, three bright, peaceful bedrooms offer restful retreats, while the main bathroom — with double sinks, quartz counters, and elegant fixtures — turns the morning routine into something to enjoy. The lower levels are all about flexibility and lifestyle. A warm family room with a gas fireplace, and custom built-ins, is ready for movie nights, working from home, or weekend hangouts. A flexible fourth bedroom and 2 additional bathrooms give you space for guests, hobbies, or a private office. Downstairs, a bright rec room invites you to create a playroom, gym, or studio — with room to grow into. Plus, with a separate rear entrance, the lower levels offer future potential for an in-law suite or income-generating space. Step outside and you’ll find a large, private backyard framed by mature trees — perfect for everything from barbecues to quiet evenings by the firepit. An oversized garage and two sheds offer ample storage for everything from bikes and tools to seasonal gear. And with the Speed River trails, parks, schools, and shops nearby — plus quick access to the 401 — you get the best of both worlds: nature and convenience, right at your door.







