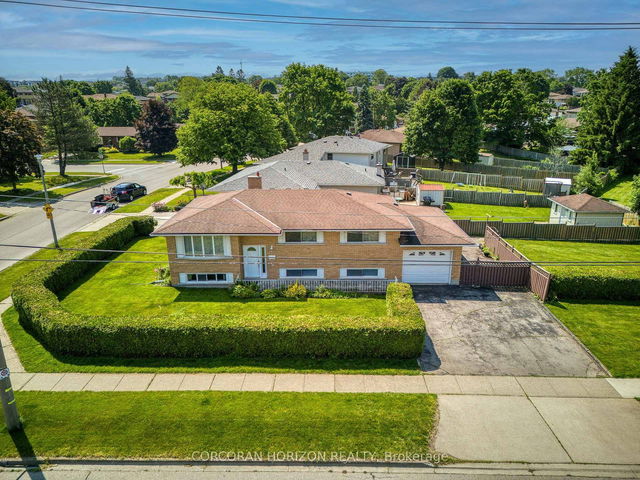Size
-
Lot size
3060 sqft
Street frontage
-
Possession
30-59 days
Price per sqft
$453 - $618
Taxes
$3,898 (2024)
Parking Type
-
Style
2-Storey
See what's nearby
Description
A PLACE TO GROW TOGETHER. Welcome to the perfect place to grow your family and create lasting memories. This bright and airy home offers a warm and functional main floor layout that is ideal for everyday living. The open-concept living and dining area flows seamlessly into the kitchen, featuring a stylish tiled backsplash, generous cupboard space, and sliding doors that lead you to your private outdoor retreat. Step outside to enjoy a fully fenced backyard complete with a deck-perfect for summer BBQs-and a shed. Upstairs, you'll find 3 comfortable bedrooms, including a spacious primary with a walk-in closet, offering a cozy sanctuary at the end of the day. The basement offers a 4th bedroom - or future home office or family room. With 1.5 bathrooms and over 1,280 sq. ft. of finished living space, plus an unfinished lower-level rec room area waiting for your personal touch, there's plenty of room to grow and make it your own. Thoughtful updates and features include: a garage door opener with remote, roof (2018) fresh paint throughout, new carpet, a water softener, and more. Nestled in a family-friendly neighbourhood on Wheatland Drive, you're just a short stroll to schools, Churchill Park, and the beloved Indulge Ice Cream-because some of the sweetest memories start close to home.
Broker: RE/MAX TWIN CITY FAISAL SUSIWALA REALTY
MLS®#: X12069396
Property details
Parking:
3
Parking type:
-
Property type:
Detached
Heating type:
Forced Air
Style:
2-Storey
MLS Size:
1100-1500 sqft
Lot front:
30 Ft
Lot depth:
101 Ft
Listed on:
Apr 8, 2025
Show all details







