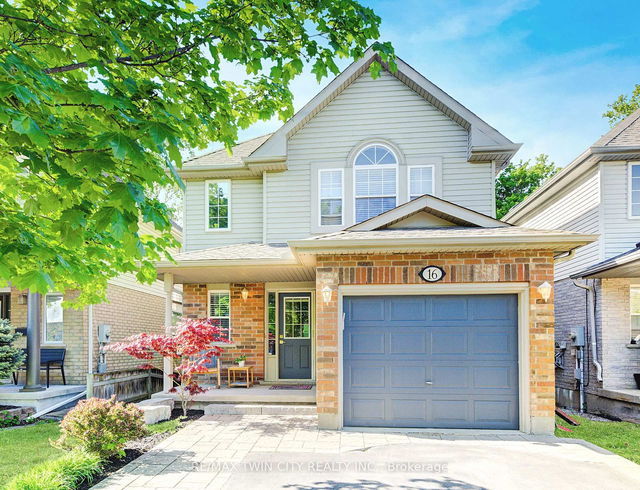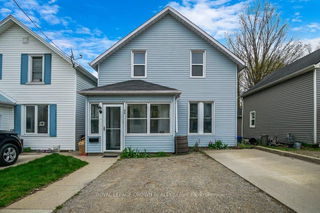Size
-
Lot size
3798 sqft
Street frontage
-
Possession
Flexible
Price per sqft
$467 - $636
Taxes
$4,939 (2024)
Parking Type
-
Style
2-Storey
See what's nearby
Description
This carpet-free, move-in-ready home features almost 2150 sqft of living space & modern upgrades, family function, quiet comfort all tucked away on a peaceful crescent, just minutes from the 401. Here are 7 standout reasons why 16 Karalee Crescent could be your next dream home: #7: PRIME LOCATION: East Hespeler is a vibrant, established neighbourhood known for its strong sense of community. You're surrounded by schools, the Hespeler Public Library, restaurants, & grocery stores & just moments from Highway 401. #6: OPEN-CONCEPT MAIN FLOOR: The bright main level offers a modern, open-concept layout with engineered hand-scraped hardwood floors, plenty of pot lights, & natural light throughout. At the rear of the home is a cozy living room with a walkout to the second-floor deck. A convenient powder room rounds out the main floor. #5: STYLISH KITCHEN: Renovated in 2018, the kitchen features timeless white cabinetry, granite countertops, S/S appliances, & ample storage. Just off the kitchen is a dinette, ideal for family meals. #4: FULLY-FENCED BACKYARD: Step out from the main floor or basement walkout into the low-maintenance backyard, featuring a covered stone patio with pot lights & a second-level deck. Mature trees offer plenty of privacy. There's also a shed for extra storage. #3: SPACIOUS BEDROOMS: The engineered hardwood continues upstairs, where you'll find three bedrooms including a bright & airy primary retreat with a vaulted ceiling. #2: UPPER-LEVEL LAUNDRY: Also upstairs is a dedicated laundry room with storage, plus a beautifully updated 5-piece bathroom with double sinks & a shower/tub combo perfect for busy households. #1: FINISHED W/O BASEMENT: The lower level features a bright, carpet-free walkout basement with plenty of pot lights & natural light, making it feel as welcoming as the main floor. A wet bar & spacious living area make entertaining effortless, & there's also a 3-piece bathroom with a walk-in shower, a cold cellar, & ample storage.
Broker: RE/MAX TWIN CITY REALTY INC.
MLS®#: X12158136
Property details
Parking:
3
Parking type:
-
Property type:
Detached
Heating type:
Forced Air
Style:
2-Storey
MLS Size:
1100-1500 sqft
Lot front:
35 Ft
Lot depth:
105 Ft
Listed on:
May 20, 2025
Show all details
Rooms
| Level | Name | Size | Features |
|---|---|---|---|
Second | Primary Bedroom | 15.0 x 16.1 ft | |
Basement | Utility Room | 5.0 x 14.4 ft | |
Second | Bedroom 2 | 10.4 x 10.0 ft |
Show all
Instant estimate:
orto view instant estimate
$78,067
higher than listed pricei
High
$817,814
Mid
$777,967
Low
$740,432
Have a home? See what it's worth with an instant estimate
Use our AI-assisted tool to get an instant estimate of your home's value, up-to-date neighbourhood sales data, and tips on how to sell for more.







