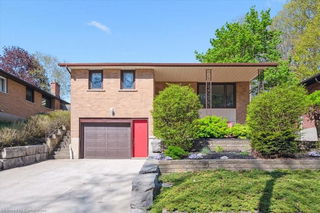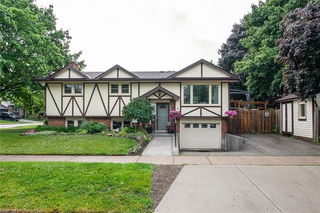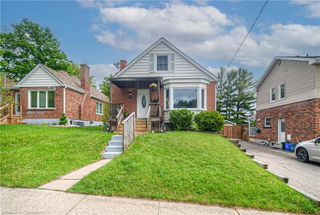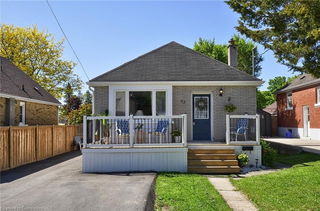Welcome to 16 Dalkeith Drive – A Stylish, Move-In Ready Home in a Prime Location. Tucked away on a quiet street in a mature, sought-after neighbourhood in west Galt., this charming detached 2-storey offers a thoughtful balance of comfort, function, and modern updates. With 3 well-appointed bedrooms, 2 bathrooms, and a sun-filled, open layout, this home is a fantastic fit for first-time buyers and growing families. The inviting entry leads into a tastefully updated main floor, where gleaming hardwood floors, soft neutral tones, and a bright bay window create a warm and welcoming ambiance. The modern kitchen features granite countertops, Metallic S/S appliances, ample cabinetry, and a design that flows naturally into the eat-in kitchen — ideal for both relaxed family time and hosting guests. Upstairs, you'll find two comfortable secondary bedrooms and a spacious primary retreat with double closets and hardwood flooring and enough room for a king-size bed. Each room offers flexibility for your needs, whether it’s a nursery, home office, or guest space. Downstairs, the finished basement extends your living area with space for a rec room, home gym, or media lounge — whatever suits your lifestyle. A Spacious laundry area with an energy efficient gas dryer and a finished two-piece bath in basement that is plumbed and ready to go to install a shower. Step out back to a partially newer fenced yard, newer deck (2022) with a privacy wall and a concrete patio (2022) offering privacy and plenty of room to unwind, entertain, or let the kids and pets roam freely. It’s a true outdoor extension of your living space. Other key features include an attached garage, tasteful upgrades throughout, meticulously maintained and a location that puts you close to schools, parks, transit, trails, and everyday amenities. A true pride of ownership found here! Don’t miss your opportunity to make 16 Dalkeith Drive your next address — it’s the total package.







