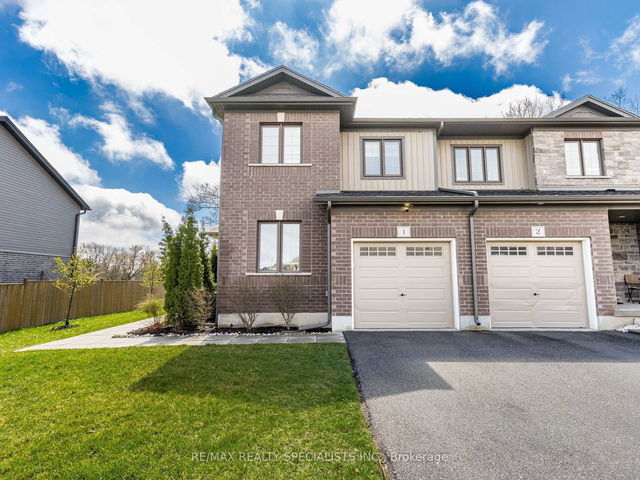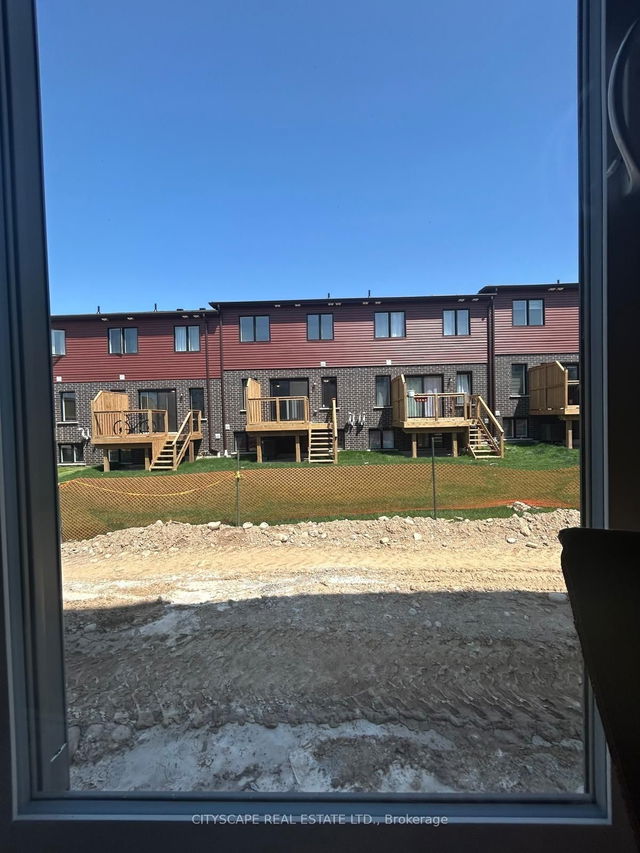Size
-
Lot size
5745 sqft
Street frontage
-
Possession
2025-06-30
Price per sqft
$380 - $506
Taxes
$5,500 (2024)
Parking Type
-
Style
2-Storey
See what's nearby
Description
This is a stunning executive residence in the upscale community of Highland Ridge, located in one of the most desirable areas of Cambridge, Galt West. It has a prime location and is just a few minutes away from the 401 highway. The house offers a gorgeous floor plan from Freure Homes, featuring an open concept and a 1,822 sq ft end unit townhouse that feels like a semi-detached home. Ample living space. The builder model home features beautiful hardwood floors throughout, no carpet, and a walkout deck from the family room that offers stunning views of the ravine. The large main bedroom upstairs also features these views, providing a tranquil and peaceful setting. It has a five-piece en-suite, his and her sinks, and a spacious walk-in closet. Additionally, two bright bedrooms are upstairs, with plenty of space and a shared main bathroom. The convenience of a 2nd-floor laundry adds extra convenience to this beautiful house, along with the upgraded maple cabinets in the kitchen with undermount lighting and a microwave shelf. A main floor office/den for anyone working from home, but can be easily converted into a bedroom. ESA approved a backup Generac generator panel professionally installed in the basement for a power failure. Generator not included. A minimum starting 10,000W/8,000W running watts generator is required to support rooms connected to the electrical panel.
Broker: RE/MAX REALTY SPECIALISTS INC.
MLS®#: X12187291
Property details
Parking:
2
Parking type:
-
Property type:
Att/Row/Twnhouse
Heating type:
Forced Air
Style:
2-Storey
MLS Size:
1500-2000 sqft
Lot front:
50 Ft
Lot depth:
112 Ft
Listed on:
Jun 1, 2025
Show all details
Rooms
| Level | Name | Size | Features |
|---|---|---|---|
Main | Den | 9.4 x 10.5 ft | |
Second | Laundry | 8.2 x 8.2 ft | |
Second | Bedroom 3 | 10.1 x 9.5 ft |
Show all
Instant estimate:
orto view instant estimate
$28,490
higher than listed pricei
High
$818,767
Mid
$787,490
Low
$771,740
Have a home? See what it's worth with an instant estimate
Use our AI-assisted tool to get an instant estimate of your home's value, up-to-date neighbourhood sales data, and tips on how to sell for more.







