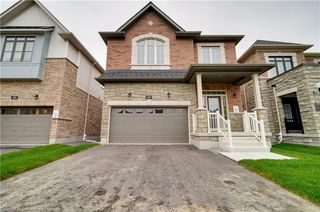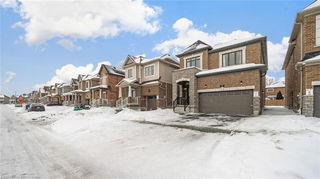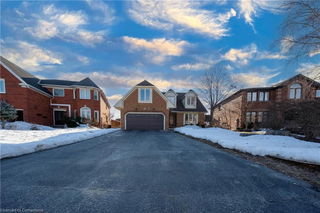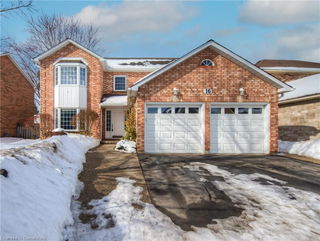128 Attwood Drive




About 128 Attwood Drive
128 Attwood Drive is a Cambridge detached house which was for sale. Listed at $999900 in March 2025, the listing is no longer available and has been taken off the market (Sold Conditional) on 3rd of April 2025. 128 Attwood Drive has 3+1 beds and 4 bathrooms.
For groceries or a pharmacy you'll likely need to hop into your car as there is not much near this detached house.
If you are looking for transit, don't fear, there is a Bus Stop (Burnett / Drumlin) a 4-minute walk.
© 2025 Information Technology Systems Ontario, Inc.
The information provided herein must only be used by consumers that have a bona fide interest in the purchase, sale, or lease of real estate and may not be used for any commercial purpose or any other purpose. Information deemed reliable but not guaranteed.
- 4 bedroom houses for sale in Cambridge
- 2 bedroom houses for sale in Cambridge
- 3 bed houses for sale in Cambridge
- Townhouses for sale in Cambridge
- Semi detached houses for sale in Cambridge
- Detached houses for sale in Cambridge
- Houses for sale in Cambridge
- Cheap houses for sale in Cambridge
- 3 bedroom semi detached houses in Cambridge
- 4 bedroom semi detached houses in Cambridge



