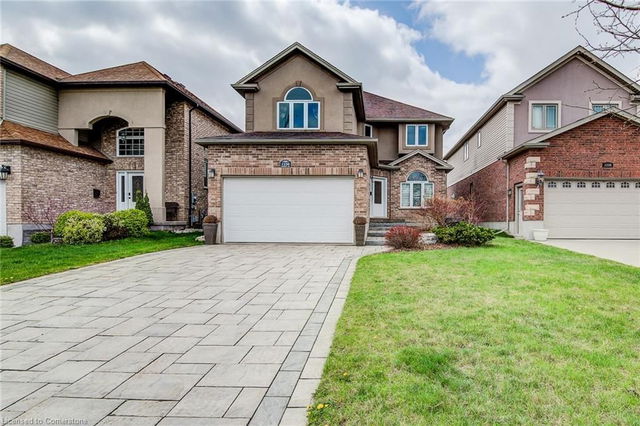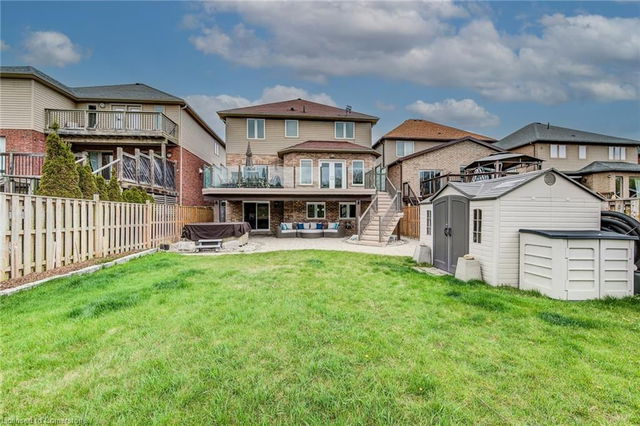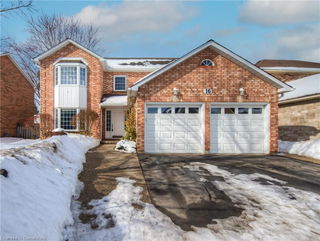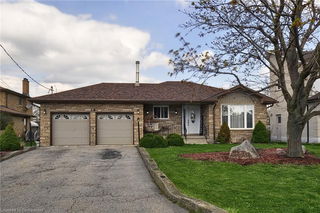Insufficient data to provide an accurate estimate
1236 Dunbar Road




About 1236 Dunbar Road
Located at 1236 Dunbar Road, this Cambridge detached house is available for sale. 1236 Dunbar Road has an asking price of $999900, and has been on the market since May 2025. This 2587 sqft detached house has 4 beds and 4 bathrooms.
For groceries or a pharmacy you'll likely need to hop into your car as there is not much near this detached house.
If you are reliant on transit, don't fear, 1236 Dunbar Rd, Cambridge has a public transit Bus Stop (Dunbar / Industrial) a short walk. It also has route Dundas-myers close by.
© 2025 Information Technology Systems Ontario, Inc.
The information provided herein must only be used by consumers that have a bona fide interest in the purchase, sale, or lease of real estate and may not be used for any commercial purpose or any other purpose. Information deemed reliable but not guaranteed.
- 4 bedroom houses for sale in Cambridge
- 2 bedroom houses for sale in Cambridge
- 3 bed houses for sale in Cambridge
- Townhouses for sale in Cambridge
- Semi detached houses for sale in Cambridge
- Detached houses for sale in Cambridge
- Houses for sale in Cambridge
- Cheap houses for sale in Cambridge
- 3 bedroom semi detached houses in Cambridge
- 4 bedroom semi detached houses in Cambridge



