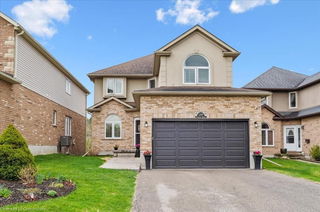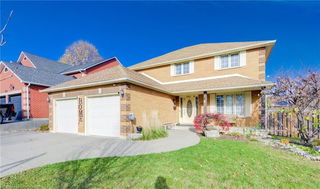Size
-
Lot size
6771 sqft
Street frontage
-
Possession
Flexible
Price per sqft
$433 - $520
Taxes
$6,756 (2024)
Parking Type
-
Style
2-Storey
See what's nearby
Description
Backs onto Dumfries Conservation Area | Full In-Law Suite with Walkout | Over 3,800 Sq. Ft. of Finished Living Space Welcome to this exceptional family home built in 2010, offering the perfect blend of space, style, and functionality all in an unbeatable location. Backing directly onto the peaceful Dumfries Conservation Area and just a short walk to the Cambridge Centre Mall and YMCA, this home is ideal for multi-generational living or anyone seeking natural beauty and convenience. With over 3,800 sq. ft. of finished living space, including a fully finished walk-out basement in-law suite, there's room for everyone. The lower-level suite features a private entrance at grade, a stair lift for accessibility, large bright windows, a gas fireplace, a spacious bedroom with dual closets, in-suite laundry, and a full kitchen perfect for extended family or guests. Upstairs, you'll find four generous bedrooms and two full bathrooms, including a primary retreat with an impressive 6'3" x 10'4" walk-in closet. The main floor is thoughtfully designed with an elevated deck off the kitchen, offering sweeping views of the conservation area and the private backyard below. Interior access from the laundry room to the double garage, modern and tasteful finishes throughout, and a seamless layout complete this move-in-ready home. A rare offering in a sought-after location this one checks all the boxes.
Broker: Eaton Realty Inc., Brokerage
MLS®#: X12134716
Property details
Parking:
6
Parking type:
-
Property type:
Detached
Heating type:
Forced Air
Style:
2-Storey
MLS Size:
2500-3000 sqft
Lot front:
41 Ft
Lot depth:
164 Ft
Listed on:
May 8, 2025
Show all details
Rooms
| Level | Name | Size | Features |
|---|---|---|---|
Basement | Family Room | 17.4 x 19.6 ft | |
Second | Bedroom | 10.9 x 12.4 ft | |
Second | Bedroom | 12.0 x 15.4 ft |
Instant estimate:
orto view instant estimate
$26,814
higher than listed pricei
High
$1,393,722
Mid
$1,325,814
Low
$1,261,847
Have a home? See what it's worth with an instant estimate
Use our AI-assisted tool to get an instant estimate of your home's value, up-to-date neighbourhood sales data, and tips on how to sell for more.







