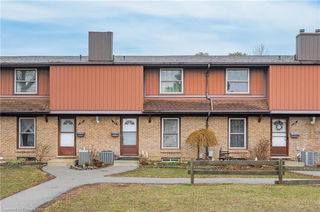Size
1318 sqft
Lot size
-
Street frontage
-
Possession
-
Price per sqft
$455
Taxes
$3,303 (2024)
Parking Type
Detached Garage
Style
Two Story
See what's nearby
Description
*** Open House Saturday April 26th, 2025, 2pm-4pm *** This well-kept townhouse sits on a quiet street in the sought-after East Galt neighbourhood. The main floor is bright and open, with a spacious living and dining area that leads to a private patio, perfect for relaxing or entertaining. The modern kitchen offers plenty of storage and counter space, plus a convenient pass-through to the dining area that doubles as a breakfast bar, making mornings a breeze. Upstairs, you’ll find three generously sized bedrooms and a four-piece bathroom. The oversized primary bedroom has direct access to the bathroom for added convenience. Freshly painted in stylish neutral tones, the home is filled with natural light from top to bottom. The finished basement adds even more living space with a cozy rec room. Plus, you’re just minutes from Historic Downtown Galt’s trendy restaurants, cafés, and shops. Enjoy nearby walking and biking trails, scenic views of the Grand River (a favourite filming spot for Hollywood), and easy access to excellent schools, parks, the Cambridge Farmer’s Market, and Highway 401. This home is a must-see!
Broker: Royal LePage Wolle Realty
MLS®#: 40688754
Property details
Parking:
2
Parking type:
Detached Garage
Property type:
Att/Row/Twnhouse
Heating type:
Forced Air
Style:
Two Story
MLS Size:
1318 sqft
Listed on:
Feb 7, 2025
Show all details
Rooms
| Level | Name | Size | Features |
|---|---|---|---|
Main | Bathroom | 12.07 x 9.02 ft | |
Main | Dining Room | 8.06 x 10.03 ft | |
Main | Kitchen | 12.05 x 8.00 ft |
Instant estimate:
Not Available
Insufficient data to provide an accurate estimate
i
High-
Mid-
Low-
Included in Maintenance Fees
Parking





