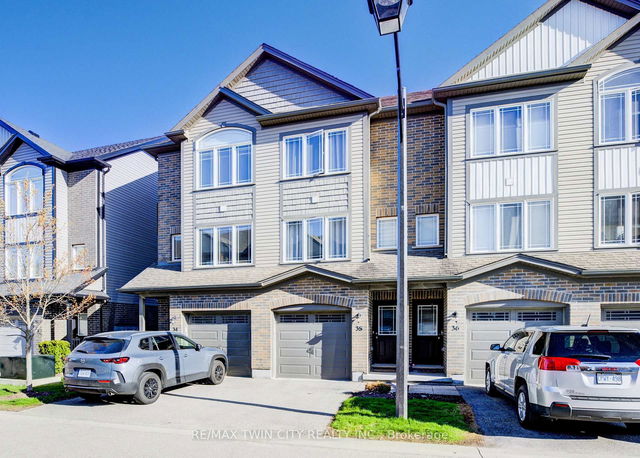Maintenance fees
$162.00
Locker
None
Exposure
W
Possession
2025-06-01
Price per sqft
$521 - $625
Taxes
$3,038.28 (2024)
Outdoor space
-
Age of building
11-15 years old
See what's nearby
Description
Don't miss this fabulous Bright and Airy townhome in the desirable Hespeler Aspen Heights location. Centrally located minutes from highway 401 and walking distance to schools, parks, trails, Speed River and the Village where you can enjoy shopping & restaurants. This multi level modern design is carpet free (except lower level bonus room) boasting an eat-in kitchen with granite counters, double pantry and stainless appliances plus sliders leading to your patio to enjoy summertime bbqs. The master suite accommodates a king-size bed and offers a 3pc ensuite and double closet. A further 4 pc bath, 2nd bedroom and 3rd bedroom with a balcony ideal as a private office space as well. Also a separate laundry room. Plus an extra bonus room ideal as a private gym space or other uses. Single garage & single driveway allowing convenient parking for two. Perfect purchase for an investor or first-time home buyer and ideal for the commuters. Don't miss this Beauty!!
Broker: RE/MAX TWIN CITY REALTY INC.
MLS®#: X12157045
Property details
Neighbourhood:
Parking:
2
Parking type:
-
Property type:
Condo Townhouse
Heating type:
Forced Air
Style:
Multi-Level
Ensuite laundry:
No
Corp #:
WSCC-579
MLS Size:
1000-1199 sqft
Listed on:
May 18, 2025
Show all details
Rooms
| Name | Size | Features |
|---|---|---|
Recreation | 8.6 x 12.4 ft | |
Kitchen | 13.7 x 13.4 ft | |
Bedroom 2 | 11.3 x 8.5 ft |
Show all
Instant estimate:
orto view instant estimate
$13,045
lower than listed pricei
High
$636,260
Mid
$611,955
Low
$599,716
Have a home? See what it's worth with an instant estimate
Use our AI-assisted tool to get an instant estimate of your home's value, up-to-date neighbourhood sales data, and tips on how to sell for more.
Visitor Parking
Included in Maintenance Fees
Parking



