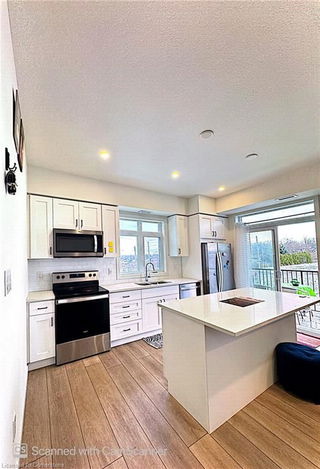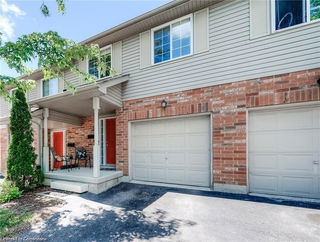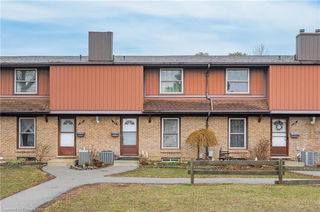This charming 3-bedroom townhouse, would be perfect for first-time homebuyers or those looking to downsize.
The main floor features an open-concept layout encompassing the kitchen, dinette, and living room, creating a bright and inviting space. The second level offers 3 spacious bedrooms & 4 pc family bath. The primary bedroom includes a convenient 8'0" x 4'11" walk-in closet.
The basement offers a partially finished 18'0" x 10'10" room that would be ideal as a games room or home office, ready for your personal touch. You'll also find a cold room adjacent to the laundry area for added storage.
Off the dinette, sliding doors lead to a spacious deck that overlooks the fully fenced rear yard, complete with raised flower beds. This home also boasts a convenient location, close to various amenities such as shopping centres, banks, and fitness facilities. Upgrades to this fantastic family home include Kinetico water softener in July 2024; Whirlpool dishwasher in May 2025.
View Virtual Tour above for a closer look. Virtual tour & floor plan provided by iGUIDE. Measurements provided on this listing to take precedence over iGUIDE.







