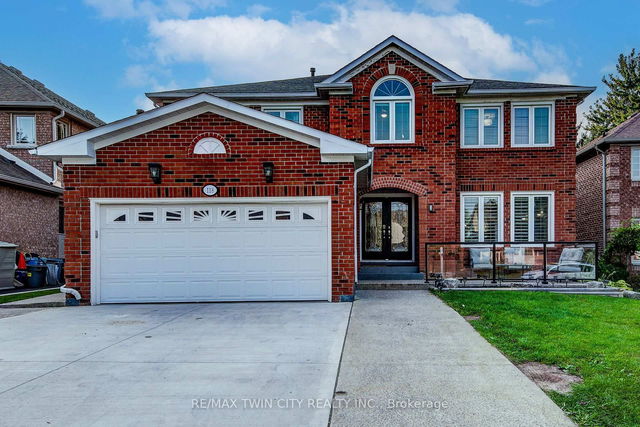Size
-
Lot size
5450 sqft
Street frontage
-
Possession
60-90 days
Price per sqft
$270 - $386
Taxes
$8,255 (2024)
Parking Type
-
Style
2-Storey
See what's nearby
Description
MULTI-GENERATIONAL LIVING! Are you looking for a home all set up for multi-generational living? Look no further. Located just 5 min to the 401, within walking distance to schools and parks, this ultra spacious home offers more than enough room for your family and extended family. This Mattamy-built, all-brick home has much to offer, featuring 5+1 bedrooms, and 3.5 baths, the main floor offers a large executive office, a spacious family room, a living room & dining room all with hardwood floors, the newly renovated kitchen features a walk-in pantry, and granite counter and a walk-out to a patio. the upper level offers five spacious bedrooms with the primary bedroom featuring a large walk-in closet, luxury ensuite and gas fireplace. The lower level offers a newly renovated in-law suite with a separate entrance and a recently renovated kitchen with granite countertops, one bedroom, spacious living room with gas fireplace. The roof, gas furnace, central air conditioning and concrete driveway & two new kitchens with granite counters were all replaced within the last three years. Full in-law suite with separate entrance.
Broker: RE/MAX TWIN CITY REALTY INC.
MLS®#: X11905854
Property details
Parking:
5
Parking type:
-
Property type:
Detached
Heating type:
Forced Air
Style:
2-Storey
MLS Size:
3500-5000 sqft
Lot front:
50 Ft
Lot depth:
109 Ft
Listed on:
Jan 3, 2025
Show all details
Rooms
| Level | Name | Size | Features |
|---|---|---|---|
Main | Office | 11.8 x 11.6 ft | Hardwood Floor |
Main | Family Room | 18.8 x 14.6 ft | Hardwood Floor |
Second | Bedroom 5 | 12.0 x 11.2 ft | Pantry, Tile Floor, W/O To Patio |
Show all
Instant estimate:
orto view instant estimate
$21,715
lower than listed pricei
High
$1,396,320
Mid
$1,328,285
Low
$1,264,199





