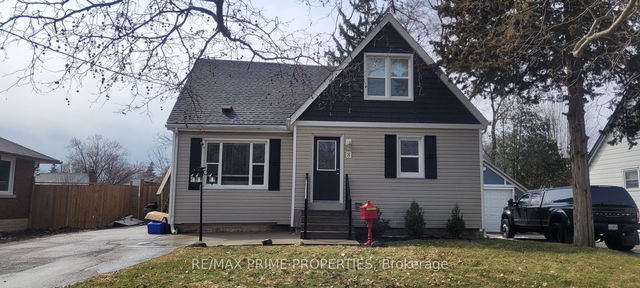Size
-
Lot size
3148 sqft
Street frontage
-
Possession
Flexible
Price per sqft
$450 - $600
Taxes
$4,509 (2024)
Parking Type
-
Style
2-Storey
See what's nearby
Description
Welcome to this charming, two-story model home, ideally nestled in a quiet, family-friendly neighborhood just minutes from all amenities. The bright and airy main level features an open-concept design, inside entry from the garage, a beautiful eat-in kitchen with a upgraded deep sink featuring a waterfall rinse area for produce, ceramic tile backsplash and flooring, and a convenient pantry. The spacious living room boasts rich hardwood floors, while the dining area offers a seamless walkout to a fully fenced backyardperfect for entertaining or relaxing. Upstairs, you'll find three generously sized bedrooms, including a massive primary suite complete with a cozy fireplace, a large walk-in closet, and semi-ensuite access to a full bathroom with upgraded tub and fixtures (lifetime warranty/Bathfitters). The fully finished basement is a standout, featuring an impressive recreation room with a pool table, fireplace, a 3-piece bathroom, a cold cellar, and ample storage space. Additional highlights include a metal roof with a lifetime warranty, fresh paint throughout (2024), water softener, new blinds on the windows, and updated bathrooms. Step outside to your private backyard retreat, complete with a spacious deck with built-in lighting, a large shed, and a firepitperfect for outdoor gatherings. Dont miss the opportunity to make this beautiful family home yours!
Broker: KELLER WILLIAMS EXPERIENCE REALTY
MLS®#: X11972677
Property details
Parking:
3
Parking type:
-
Property type:
Detached
Heating type:
Forced Air
Style:
2-Storey
MLS Size:
1500-2000 sqft
Lot front:
29 Ft
Lot depth:
104 Ft
Listed on:
Feb 14, 2025
Show all details
Rooms
| Level | Name | Size | Features |
|---|---|---|---|
Basement | Cold Room/Canti | 8.0 x 5.0 ft | |
Second | Bedroom | 10.5 x 15.8 ft | |
Basement | Recreation | 20.4 x 34.9 ft | Eat-In Kitchen |
Show all
Instant estimate:
orto view instant estimate
$4,076
higher than listed pricei
High
$950,277
Mid
$903,976
Low
$860,361







