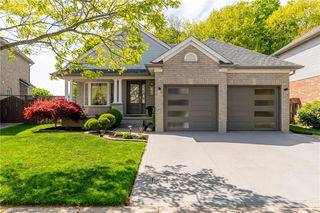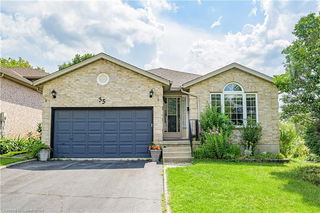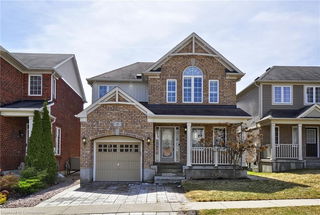Welcome to 108 Skipton Crescent an energy-efficient, smart-enabled home offering luxurious outdoor living and flexible indoor spaces. This 3+1 bedroom, 4-bathroom home features a walkout basement, natural gas-heated saltwater pool, and a pool house with a built-in bar and fireplace, all on a private, treed lot with no rear neighbours (approx. 200 ft of separation). Inside, enjoy a versatile layout with 3 bedrooms upstairs and 1 bedroom in the basement, plus a storage room, cold room, home gym/TV area perfect for family movie nights, teen hangouts, or guest stays.The fully fenced backyard is a true outdoor oasis featuring armour stone, stamped concrete, and custom landscaping. The pool house with bar and dual gas hookups (on the upper deck and below) make this space ideal for entertaining year-round.The home includes smart switches with motion sensors, Alexa/Google compatibility, and a wall-mounted 18" touchscreen assistant that controls lighting, fans, cameras, and energy-saving routines and doubles as a family hub displaying calendars, home videos, and photos. Renovated kitchen (2023) with new counters, backsplash, lighting, stove, microwave, and dishwasher. Upgraded main floor flooring, staircase, and powder room. Other upgrades include a new 32' upper deck (2024), garage door (2023), variable-speed pool pump (2023), salt cell (2021), and a 12.5 kW net-metered solar array (2019), generating $2,000/year.With a gas-heated garage, new roof (2019), and easy access to Hwy 401 (3 min), Speed River (2 min), and downtown
Hespeler (5 min), this home delivers smart living, flexibility, and resort-style comfort.







