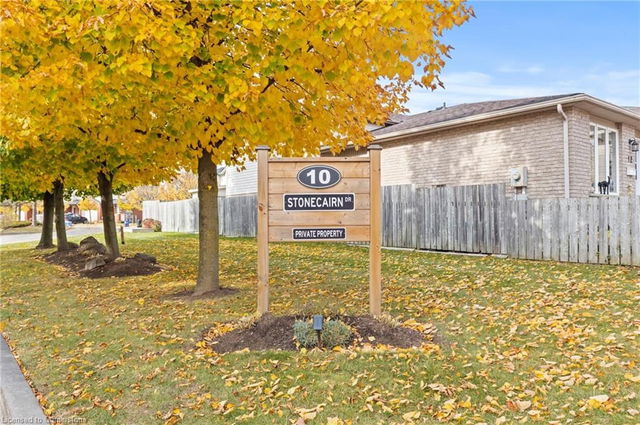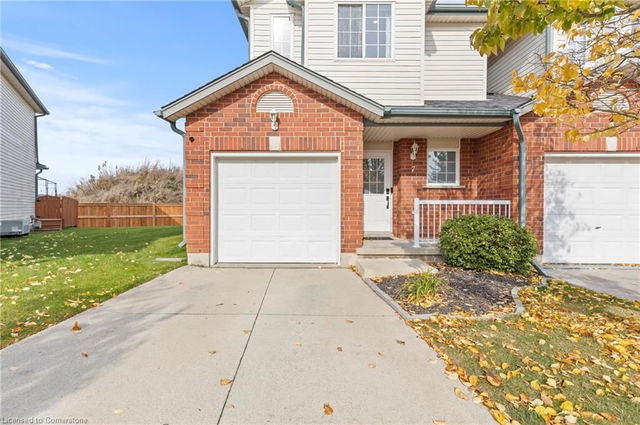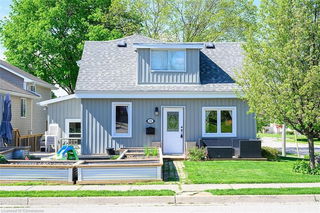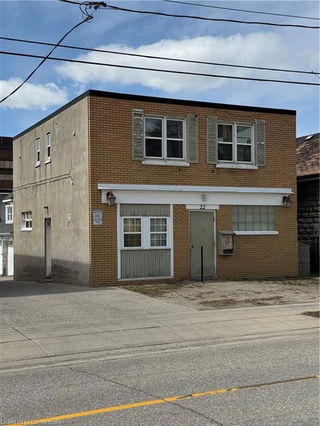7 - 10 Stonecairn Drive




About 7 - 10 Stonecairn Drive
7 - 10 Stonecairn Drive is a Cambridge detached house which was for sale. It was listed at $672000 in January 2025 but is no longer available and has been taken off the market (Sold Conditional) on 25th of April 2025.. This 1863 sqft detached house has 3 beds and 2 bathrooms.
For groceries or a pharmacy you'll likely need to hop into your car as there is not much near this detached house.
Living in this detached house is easy. There is also Saginaw / Stonecairn Bus Stop, only steps away, with route Saginaw nearby.
© 2025 Information Technology Systems Ontario, Inc.
The information provided herein must only be used by consumers that have a bona fide interest in the purchase, sale, or lease of real estate and may not be used for any commercial purpose or any other purpose. Information deemed reliable but not guaranteed.
- 4 bedroom houses for sale in Cambridge
- 2 bedroom houses for sale in Cambridge
- 3 bed houses for sale in Cambridge
- Townhouses for sale in Cambridge
- Semi detached houses for sale in Cambridge
- Detached houses for sale in Cambridge
- Houses for sale in Cambridge
- Cheap houses for sale in Cambridge
- 3 bedroom semi detached houses in Cambridge
- 4 bedroom semi detached houses in Cambridge



