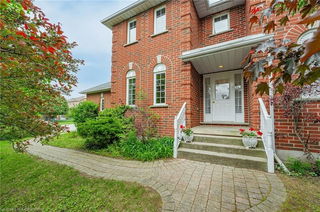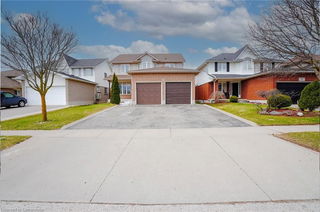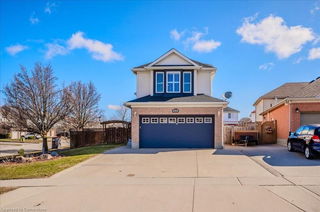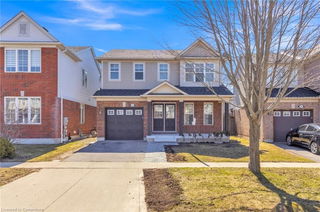10 Hume Drive
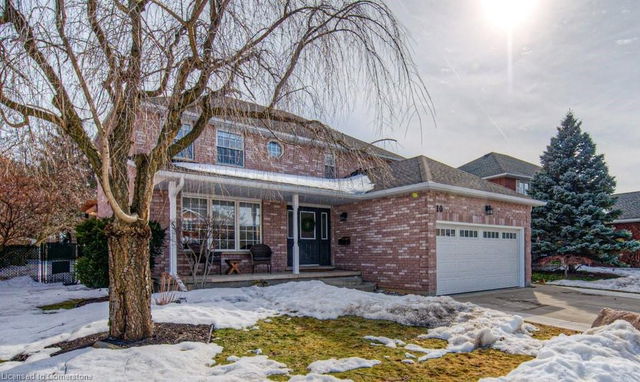
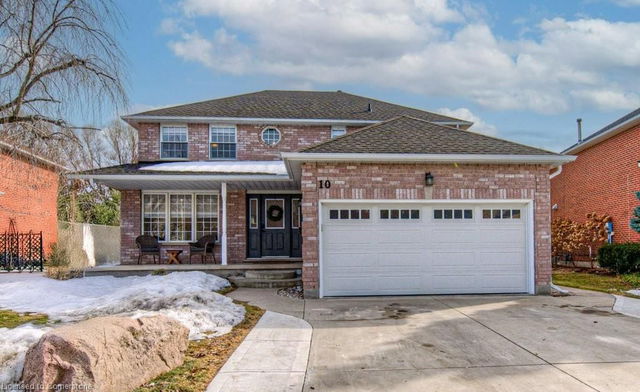
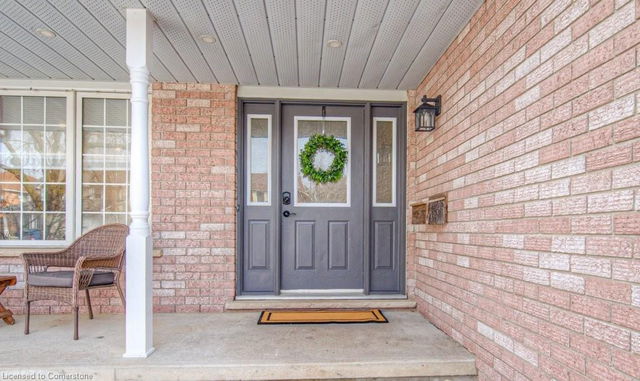

About 10 Hume Drive
10 Hume Drive is a Cambridge detached house which was for sale. Asking $999900, it was listed in March 2025, but is no longer available and has been taken off the market (Sold Conditional) on 18th of June 2025.. This detached house has 4+1 beds, 3 bathrooms and is 2174 sqft.
For groceries or a pharmacy you'll likely need to hop into your car as there is not much near this detached house.
For those residents of 10 Hume Dr, Cambridge without a car, you can get around quite easily. The closest transit stop is a Bus Stop (Cowan / Path to Bayne) and is nearby connecting you to Cambridge's public transit service. It also has route Burnett nearby.
© 2025 Information Technology Systems Ontario, Inc.
The information provided herein must only be used by consumers that have a bona fide interest in the purchase, sale, or lease of real estate and may not be used for any commercial purpose or any other purpose. Information deemed reliable but not guaranteed.
- 4 bedroom houses for sale in Cambridge
- 2 bedroom houses for sale in Cambridge
- 3 bed houses for sale in Cambridge
- Townhouses for sale in Cambridge
- Semi detached houses for sale in Cambridge
- Detached houses for sale in Cambridge
- Houses for sale in Cambridge
- Cheap houses for sale in Cambridge
- 3 bedroom semi detached houses in Cambridge
- 4 bedroom semi detached houses in Cambridge
- There are no active MLS listings right now. Please check back soon!
