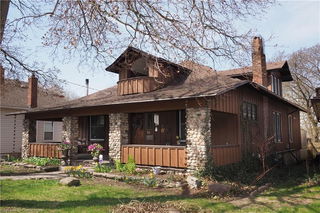Size
-
Lot size
7038 sqft
Street frontage
-
Possession
30-59 days
Price per sqft
$300 - $375
Taxes
$5,666.31 (2025)
Parking Type
-
Style
Backsplit 5
See what's nearby
Description
Don't miss this freshly painted five level backsplit family home in quiet neighbourhood. Separate side door entrance to lower level apt offering two bedrooms, kitchen, family room, and 3pc bath. Great for adult kids or parents. Main house includes four bedrooms, two full baths, living room, dining room, and eat-in kitchen overlooking the family room with patio door to rear yard. Single car garage. Quiet crescent setting in South Cambridge. Five min drive to Gaslight District and plaza shopping. Walk to Churchill Park. Three min drive to miles of biking and hiking along the river's edge, and a canoe and kayak ramp entry into the Grand River. Five minutes to Hwy 8 for quick Toronto access. Don't miss this freshly painted five level backsplit family home in quiet neighbourhood. Separate side door entrance to lower level apt offering two bedrooms, kitchen, family room, and 3pc bath. Great for adult kids or parents. Main house includes four bedrooms, two full baths, living room, dining room, and eat-in kitchen overlooking the family room with patio door to rear yard. Single car garage. Quiet crescent setting in South Cambridge. Five min drive to Gaslight District and plaza shopping. Walk to Churchill Park. Three min drive to miles of biking and hiking along the river's edge, and a canoe and kayak ramp entry into the Grand River. Five minutes to Hwy 8 for quick Toronto access.
Broker: ROYAL LEPAGE CROWN REALTY SERVICES
MLS®#: X12250691
Property details
Parking:
4
Parking type:
-
Property type:
Detached
Heating type:
Forced Air
Style:
Backsplit 5
MLS Size:
2000-2500 sqft
Lot front:
46 Ft
Lot depth:
150 Ft
Listed on:
Jun 27, 2025
Show all details
Rooms
| Level | Name | Size | Features |
|---|---|---|---|
Second | Bathroom | 9.1 x 8.2 ft | |
Main | Family Room | 19.6 x 21.5 ft | |
Basement | Recreation | 15.9 x 22.1 ft |
Instant estimate:
orto view instant estimate
$75,309
higher than listed pricei
High
$867,476
Mid
$825,209
Low
$785,395
Have a home? See what it's worth with an instant estimate
Use our AI-assisted tool to get an instant estimate of your home's value, up-to-date neighbourhood sales data, and tips on how to sell for more.






