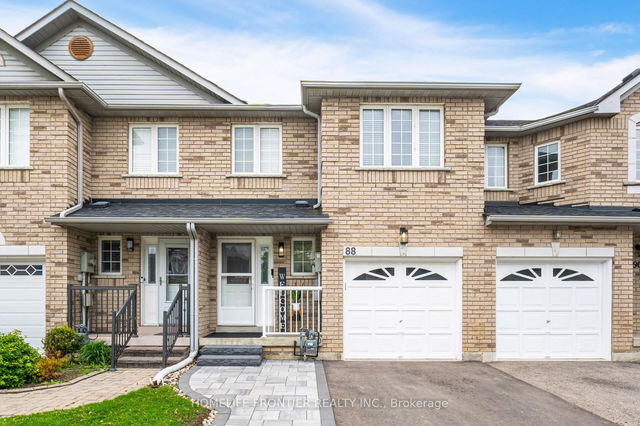Size
-
Lot size
2307 sqft
Street frontage
-
Possession
2025-07-01
Price per sqft
$600 - $818
Taxes
$3,889.27 (2024)
Parking Type
-
Style
2-Storey
See what's nearby
Description
Step Into Elegance With This Fully Renovated Townhome Nestled In The Desirable Community Of Bolton. Boasting Modern Finishes And Thoughtful Upgrades Throughout, This Bright And Spacious Home Is The Perfect Blend Of Style, Comfort, And Functionality Ideal For Growing Families Or Those Who Love To Entertain. Enjoy A Chef-Inspired Custom Kitchen Featuring Extended Upgraded Cabinetry, Quartz Countertops, Stainless Steel Appliances Including A Gas Range Stove, And A Cozy Breakfast Area. The Open-Concept Living And Dining Space Is Adorned With Pot Lights, Large Windows, And Rich Engineered Hardwood Flooring Perfect For Hosting Family Gatherings Or Relaxing In Luxury. A Custom Oak Staircase With Wrought Iron Pickets Leads To The Upper Level Where You'll Find A Generous Primary Suite Complete With A Walk-In Closet And A Stunning Spa-Like Ensuite. The Ensuite Showcases Chic Porcelain Tile, A Glass-Enclosed Walk-In Shower, Kohler Toilet And A Sleek Custom Vanity. Two Additional Oversized Bedrooms And A Beautifully Renovated Main Bath With Marble-Style Porcelain Tiles, Custom Vanity New Toilet Complete The Second Floor. The Finished Basement Offers A Versatile Open-Concept Layout That Can Easily Be Transformed Into A Fourth Bedroom, Home Office, Or Recreation Space. Step Outside To Your Private Backyard Retreat Featuring Interlocking Stone, A Cozy Fire Pit, And A Stylish Gazebo Perfect For Summer BBQs And Outdoor Entertaining. Other Recent Updates Include New Windows With Zebra Blinds (2022), A Rear Sliding Door With Built-In Blinds (2022), A New Front Door (2023), Front Porch With Black & Grey Flagstone (2023), New Awnings (2025) New Furnace & Ac (2017), New Black Eavesdrop (2025). Located Just Minutes From Top-Rated Schools, Parks, Shops, Public Transit, And Major Highways, This Is A True Turnkey Home. Simply Move In And Enjoy The Lifestyle You Deserve.
Broker: ROYAL LEPAGE PREMIUM ONE REALTY
MLS®#: W12200012
Open House Times
Saturday, Jun 7th
2:00pm - 4:00pm
Sunday, Jun 8th
2:00pm - 4:00pm
Property details
Parking:
3
Parking type:
-
Property type:
Att/Row/Twnhouse
Heating type:
Forced Air
Style:
2-Storey
MLS Size:
1100-1500 sqft
Lot front:
21 Ft
Lot depth:
104 Ft
Listed on:
Jun 5, 2025
Show all details
Rooms
| Level | Name | Size | Features |
|---|---|---|---|
Second | Primary Bedroom | 18.8 x 12.2 ft | |
Main | Kitchen | 16.4 x 6.6 ft | |
Main | Living Room | 18.7 x 10.4 ft |
Show all
Instant estimate:
orto view instant estimate
$46,294
higher than listed pricei
High
$989,091
Mid
$946,293
Low
$922,753
Have a home? See what it's worth with an instant estimate
Use our AI-assisted tool to get an instant estimate of your home's value, up-to-date neighbourhood sales data, and tips on how to sell for more.







