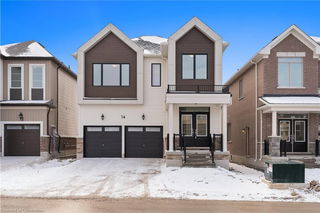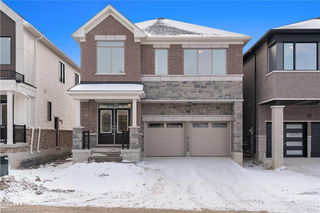Size
2500 sqft
Lot size
3958 sqft
Street frontage
-
Possession
-
Price per sqft
$516
Taxes
$5,716 (2025)
Parking Type
-
Style
Two Story
See what's nearby
Description
Welcome to this stunning 2500 sq ft Coscorp Juniper model, where pride of ownership shines in every detail. Nestled on sought-after Waterville Way, this exceptional home backs onto serene Dennison Park with unobstructed views. A stamped concrete driveway leads to a grand foyer, setting the tone for elegance. The solid oak staircase welcomes you into an open-concept main floor with gleaming hardwood. The chef’s kitchen boasts rich cabinetry, stainless steel appliances, and an expansive granite island. Overlooking the dining and living areas, a cozy gas fireplace enhances the inviting atmosphere. Step from the eat-in kitchen to an oversized deck, perfect for enjoying park views and gatherings. Upstairs, find a bright laundry room, grand family room, and a master suite retreat with a his-and-hers walk-in closet and a luxurious 5-piece ensuite with a glass shower. Two additional bedrooms and a stylish 3-piece bath complete this level. The impeccably landscaped backyard features elegant hardscaping, a garden, and a charming 10 x 12 shed for extra storage. Added perks include an in-ground sprinkler system, alarm system with exterior front camera, and a welcoming entry. Conveniently located near major highways (HWY 10, 410, 407, and 401), top schools, parks, and amenities, this home balances luxury, comfort, and functionality. Don’t miss this perfect family home!
Broker: RE/MAX Escarpment Realty Inc.
MLS®#: 40709123
Property details
Parking:
4
Parking type:
-
Property type:
Detached
Heating type:
Forced Air
Style:
Two Story
MLS Size:
2500 sqft
Lot front:
36 Ft
Lot depth:
108 Ft
Listed on:
Mar 21, 2025
Show all details
Rooms
| Level | Name | Size | Features |
|---|---|---|---|
Main | Dining Room | 4.88 x 3.81 ft | |
Main | Living Room | 4.88 x 3.66 ft | |
Main | Eat-in Kitchen | 3.76 x 7.01 ft |
Instant estimate:
Not Available
Insufficient data to provide an accurate estimate
i
High-
Mid-
Low-





