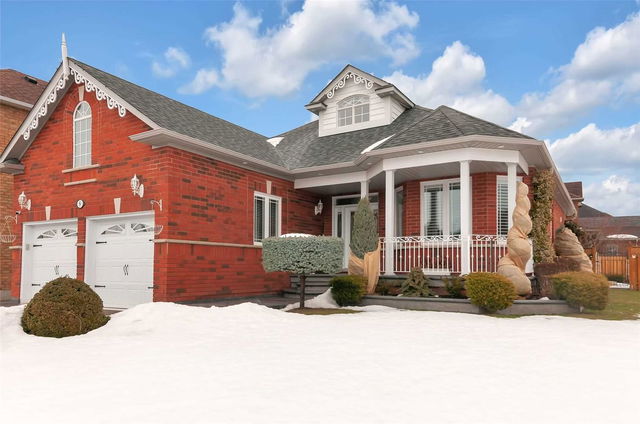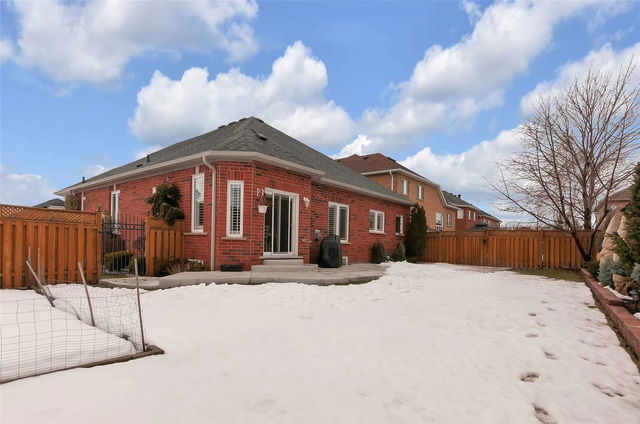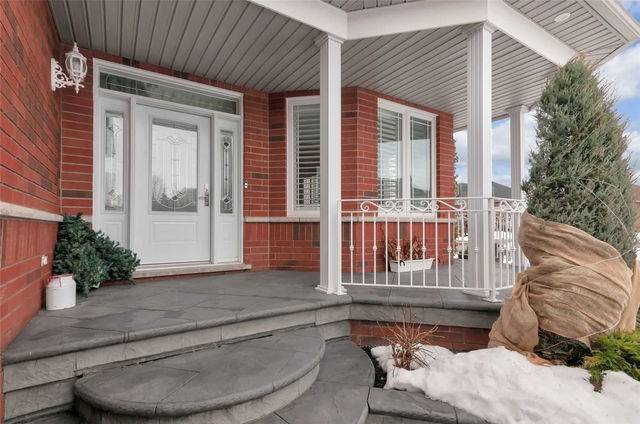8 Treeview Crescent



+35
About 8 Treeview Crescent
8 Treeview Crescent, Caledon resides in the area of the city of Caledon. , and the city of Mount Pleasant is also a popular area in your vicinity.
8 Treeview Crescent, Caledon is only a 12 minute walk from Tim Hortons for that morning caffeine fix and if you're not in the mood to cook, Antica Osteria and Universal BBQ are near this property. Nearby grocery options: Sobeys is only a 12 minute walk.
Getting around the area will require a vehicle, as the nearest transit stop is a "MiWay" BusStop ("Bramalea Transit Terminal") and is a 11-minute drive
- 4 bedroom houses for sale in Caledon
- 2 bedroom houses for sale in Caledon
- 3 bed houses for sale in Caledon
- Townhouses for sale in Caledon
- Semi detached houses for sale in Caledon
- Detached houses for sale in Caledon
- Houses for sale in Caledon
- Cheap houses for sale in Caledon
- 3 bedroom semi detached houses in Caledon
- 4 bedroom semi detached houses in Caledon