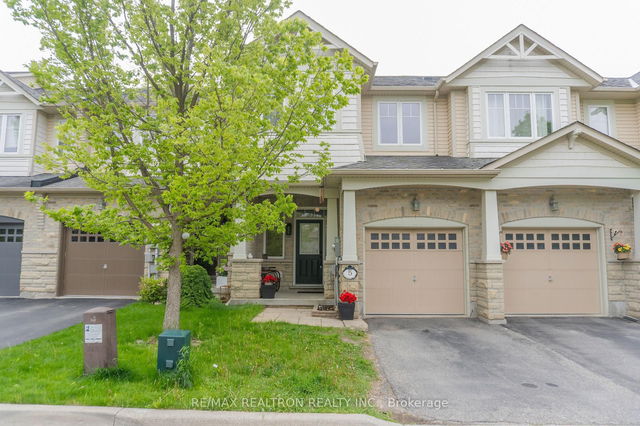Size
-
Lot size
1965 sqft
Street frontage
-
Possession
2025-07-15
Price per sqft
$422 - $563
Taxes
$4,020 (2025)
Parking Type
-
Style
2-Storey
See what's nearby
Description
Welcome to your DREAM HOME in the heart of Caledon! This premium freehold townhome features 3 spacious bedrooms, 3 bathrooms, and a layout designed for modern living. From the moment you walk in, you'll notice the carpet-free interior with engineered hardwood flooring throughout. Sleek, stylish, and easy to maintain. No popcorn ceilings here-just clean, contemporary finishes that elevate every space.The eat-in kitchen is equipped with stainless steel appliances, perfect for morning coffee or hosting friends. The open-concept dining area boasts upgraded granite countertops and a walkout to your deep backyard lot ideal for entertaining or relaxing on those crisp summer nights. The second-floor primary bedroom includes a 4-piece ensuite with a jacuzzi tub, while a 3-piece bathroom serves the additional two bedrooms. The 2nd floor also features a spacious laundry room- great for convenience. The home has been freshly painted and is move-in ready. Outside, enjoy a large driveway with no sidewalk, offering 3 parking spots in total and clean curb appeal. The unfinished basement is bursting with potential, create a gym, home office, or media room. You're just minutes from all amenities, top-rated schools, and major highways 410, 427, 407, and Hurontario Street.This one checks every box-space, style, and location. Dont miss it!
Broker: KINGSWAY REAL ESTATE
MLS®#: W12151507
Property details
Parking:
3
Parking type:
-
Property type:
Att/Row/Twnhouse
Heating type:
Forced Air
Style:
2-Storey
MLS Size:
1500-2000 sqft
Lot front:
18 Ft
Lot depth:
109 Ft
Listed on:
May 15, 2025
Show all details
Rooms
| Level | Name | Size | Features |
|---|---|---|---|
Second | Bedroom 2 | 11.1 x 8.1 ft | |
Second | Primary Bedroom | 16.2 x 11.1 ft | |
Second | Bedroom 3 | 13.4 x 8.2 ft |
Show all
Instant estimate:
orto view instant estimate
$9,494
higher than listed pricei
High
$892,094
Mid
$853,493
Low
$832,262
Have a home? See what it's worth with an instant estimate
Use our AI-assisted tool to get an instant estimate of your home's value, up-to-date neighbourhood sales data, and tips on how to sell for more.







