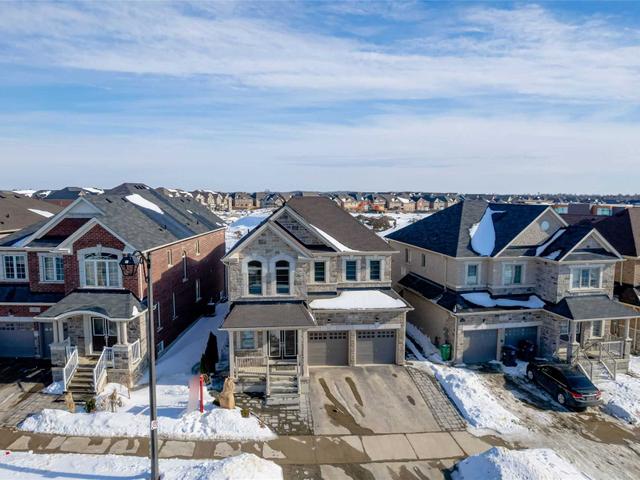39 Dotchson Ave



+33
About 39 Dotchson Ave
66 Dotchson Ave, Caledon resides in the area of the city of Caledon. , and the city of Cheltenham is also a popular area in your vicinity.
66 Dotchson Ave, Caledon is a 26-minute walk from Tim Hortons for that morning caffeine fix and if you're not in the mood to cook, Caledon Tandoori is near this property. For groceries there is Sobeys which is a 26-minute walk.
Getting around the area will require a vehicle, as the nearest transit stop is a "MiWay" BusStop ("Bramalea Transit Terminal") and is a 12-minute drive
- 4 bedroom houses for sale in Caledon
- 2 bedroom houses for sale in Caledon
- 3 bed houses for sale in Caledon
- Townhouses for sale in Caledon
- Semi detached houses for sale in Caledon
- Detached houses for sale in Caledon
- Houses for sale in Caledon
- Cheap houses for sale in Caledon
- 3 bedroom semi detached houses in Caledon
- 4 bedroom semi detached houses in Caledon