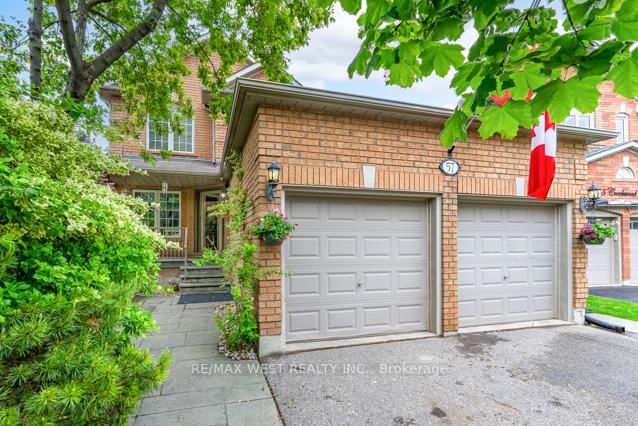Size
-
Lot size
4327 sqft
Street frontage
-
Possession
60-89 days
Price per sqft
$456 - $570
Taxes
$6,098.75 (2024)
Parking Type
-
Style
2-Storey
See what's nearby
Description
Stunning home in North Brampton! Welcome to this completely renovated 4-bedroom, 3-bathroom home in the highly sought-after Snelgrove community. Thoughtfully designed with modern finishes, this home offers the perfect balance of style, comfort, and functionality. Step into the renovated kitchen, a chefs dream featuring granite countertops, stainless steel appliances, a sleek backsplash, an undermount sink, and a spacious breakfast bar. The open-concept family room boasts elegant laminate flooring and a walkout to a large deck with a gazebo and shed ideal for outdoor entertaining. The separate living and dining rooms showcase stylish laminate flooring, while the main floor laundry room offers convenient garage access. A beautifully renovated 2-piece bath completes this level. Upstairs, the primary suite is a true retreat, featuring double-door entry, a walk-in closet, and a stunning ensuite with a glass shower and luxurious soaker tub. Three additional spacious bedrooms share a beautifully updated main bath, along with a cozy reading nook perfect for relaxation. The finished basement adds even more living space, complete with a gym, bar, and cold cellar ideal for entertaining or unwinding.This move-in-ready home is perfect for families seeking modern upgrades, ample space, and a fantastic location. Don't miss this incredible opportunity!
Broker: ROYAL LEPAGE MEADOWTOWNE REALTY
MLS®#: W12162666
Property details
Parking:
6
Parking type:
-
Property type:
Detached
Heating type:
Forced Air
Style:
2-Storey
MLS Size:
2000-2500 sqft
Lot front:
39 Ft
Lot depth:
109 Ft
Listed on:
May 21, 2025
Show all details
Rooms
| Level | Name | Size | Features |
|---|---|---|---|
Second | Bedroom 4 | 10.7 x 9.3 ft | |
Basement | Recreation | 21.4 x 28.6 ft | |
Second | Bedroom 3 | 10.6 x 11.1 ft |
Show all
Instant estimate:
orto view instant estimate
$39,407
lower than listed pricei
High
$1,147,044
Mid
$1,099,593
Low
$1,048,177
Have a home? See what it's worth with an instant estimate
Use our AI-assisted tool to get an instant estimate of your home's value, up-to-date neighbourhood sales data, and tips on how to sell for more.







