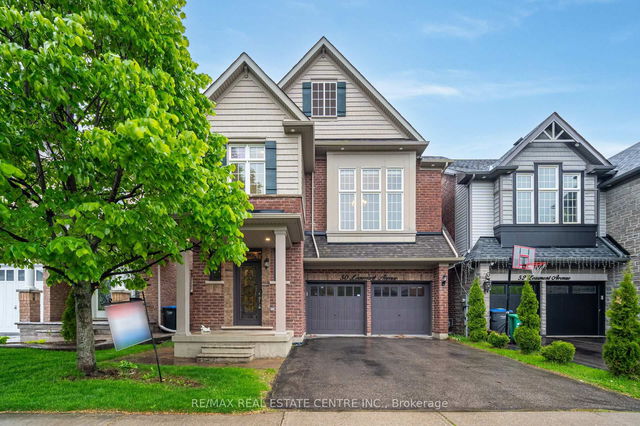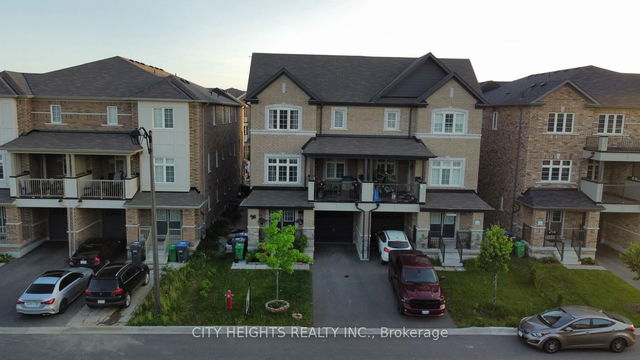Furnished
No
Lot size
3822 sqft
Street frontage
-
Possession
2025-06-15
Price per sqft
$1.52 - $1.90
Hydro included
No
Parking Type
-
Style
2-Storey
See what's nearby
Description
Welcome To This Stunning And Meticulously Maintained Detached Home Offering 2,475 Sq Ft Of Living Space + 800 Sq Ft Fully Finished Basement With 4th Bedroom. Nestled In Highly Sought After Family Friendly Community Surrounded By Top-Rated Schools, Parks, Greenspace And All Amenities Just Minutes Away. Functional Split Level Floor Plan Offers Endless Possibilities With Mid-Level Open Concept Bonus Family Room With Gas Fireplace, Soaring Ceilings And Plenty Of Natural Light. Main Floor Open Concept Living And Dining Features Walk-Out To Oversized Yard With 300 Sq Ft Deck And Convenient BBQ Hook Up. Spacious Gourmet Eat-In Kitchen Features Oversized Breakfast Island, Granite Counters, Stylish Lighting And Backsplash, Pantry And Ample Cabinet Storage. Convenient Powder Room And Direct Access To Double Garage Complete The Main Floor. Upper Level Offers 3 Spacious Bedrooms And Full Laundry Room Complete With Sink. Primary Bedroom With His & Hers Walk-In Closets And Spa-Quality 5 Piece Bath With Water Closet. Professionally Finished Basement With Another Open Concept Rec Room And 1 Bedroom Completes The Space. Central Vac Throughout. Your New Home Awaits!
Broker: RE/MAX REAL ESTATE CENTRE INC.
MLS®#: W12166509
Property details
Parking:
4
Parking type:
-
Property type:
Detached
Heating type:
Forced Air
Style:
2-Storey
MLS Size:
2000-2500 sqft
Lot front:
36 Ft
Lot depth:
105 Ft
Listed on:
May 22, 2025
Show all details
Rooms
| Level | Name | Size | Features |
|---|---|---|---|
In Between | Family Room | 15.6 x 13.6 ft | |
Second | Bedroom 2 | 12.0 x 10.8 ft | |
Main | Living Room | 15.9 x 12.6 ft |
Show all







